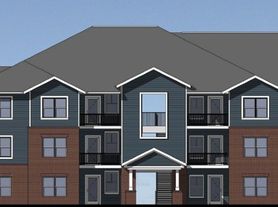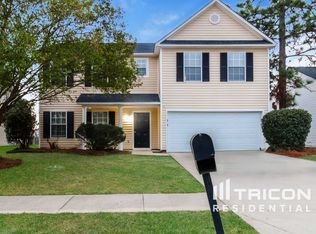242 Hawkins Creek Drive, Blythewood, SC 29016
Beautiful 5 bedroom, 3.5 bath home in the newer Hawkins Creek subdivision off Wilson Blvd in Blythewood. This lovely home sits directly across from the community playground and features a covered front porch and 2-car garage. Fully privacy fenced backyard with screened porch backs up to private common area and woods beyond. Laminate hardwood flooring in the large foyer and formal dining room, smooth 9 ft. ceilings, and architectural columns and arches downstairs. Enjoy your music through the built-in speakers. Spacious living room with gas log fireplace and ceiling fan open to kitchen. The large galley style kitchen boasts granite countertops, stainless steel appliances, large eat-in dining area, and pantry. Master bedroom on 1st level has a walk-in closet, ceiling fan, and a bathroom with double vanities, garden tub, and separate shower. Half bath off living room. Four spacious bedrooms and 2 additional full baths off the wide upstairs hall. Large bonus room upstairs perfect for a media room, playroom, office, or 6th bedroom. Laundry room/closet between garage and foyer. Easy access to I-20 & I-77, Ft Jackson, NE amenties. Excellent Blythewood (Richland 2) schools.
All PURE Property Management residents are enrolled in the Resident Benefits Package (RBP) which includes renters insurance, HVAC air filter delivery (for applicable properties), credit building to help boost your credit score with timely rent payments, $1M Identity Protection, move-in concierge service making utility connection and home service setup a breeze during your move-in, our best-in-class resident rewards program, and much more! More details upon application. This property comes equipped with Gig-Speed Internet at $65.00/month!!
Amenities: covered front porch, 2 - car garage, fully fenced backyard
House for rent
$2,195/mo
242 Hawkins Creek Rd, Blythewood, SC 29016
5beds
2,905sqft
Price may not include required fees and charges.
Single family residence
Available now
Cats, dogs OK
-- A/C
-- Laundry
-- Parking
-- Heating
What's special
Gas log fireplaceCovered front porchBuilt-in speakersGarden tubLarge bonus roomLaminate hardwood flooringLarge eat-in dining area
- 41 days |
- -- |
- -- |
Travel times
Looking to buy when your lease ends?
Consider a first-time homebuyer savings account designed to grow your down payment with up to a 6% match & a competitive APY.
Facts & features
Interior
Bedrooms & bathrooms
- Bedrooms: 5
- Bathrooms: 4
- Full bathrooms: 3
- 1/2 bathrooms: 1
Features
- Walk In Closet
Interior area
- Total interior livable area: 2,905 sqft
Video & virtual tour
Property
Parking
- Details: Contact manager
Features
- Exterior features: Walk In Closet
Details
- Parcel number: 148110316
Construction
Type & style
- Home type: SingleFamily
- Property subtype: Single Family Residence
Community & HOA
Location
- Region: Blythewood
Financial & listing details
- Lease term: 1 Year
Price history
| Date | Event | Price |
|---|---|---|
| 10/30/2025 | Price change | $2,195-21.5%$1/sqft |
Source: Zillow Rentals | ||
| 9/24/2025 | Listed for rent | $2,795+40.1%$1/sqft |
Source: Zillow Rentals | ||
| 8/26/2025 | Listing removed | $304,900$105/sqft |
Source: | ||
| 7/31/2025 | Price change | $304,900-4.7%$105/sqft |
Source: | ||
| 6/20/2025 | Price change | $319,900-1.6%$110/sqft |
Source: | ||

