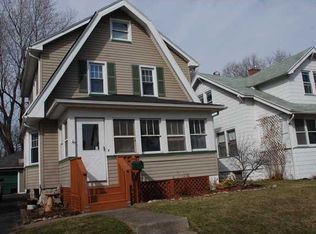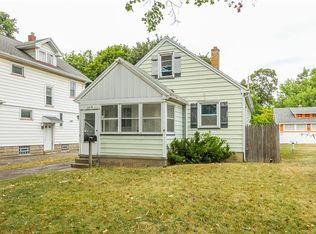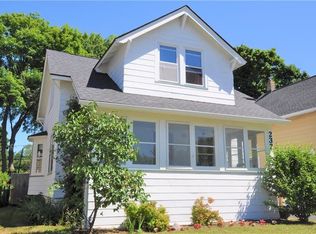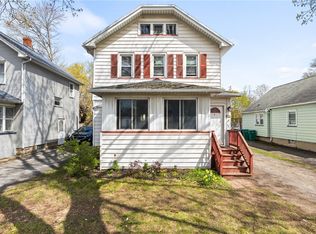Closed
$100,000
242 Haviland Park, Rochester, NY 14616
1beds
400sqft
Single Family Residence
Built in 1935
5,000.69 Square Feet Lot
$108,000 Zestimate®
$250/sqft
$1,033 Estimated rent
Maximize your home sale
Get more eyes on your listing so you can sell faster and for more.
Home value
$108,000
$99,000 - $117,000
$1,033/mo
Zestimate® history
Loading...
Owner options
Explore your selling options
What's special
Welcome to your larger Tiny Home! This adorable home offers tons of living space while keeping itself tiny. Freshly painted throughout including details throughout like newly added recessed lighting in the living room, new ceiling and center beam. In addition it offers a large updated full bath with walk in shower, updated kitchen with plenty of cabinet and counter space, freshly updated electric panel, nice and bright living room with BONUS space in the newly added walk up loft area (not included in the square footage), perfect as a reading nook, home office or extra space. The laundry room offers space for additional storage. Enjoy the large front yard and extra long driveway with privacy from the road. This is a must see!!
Zillow last checked: 8 hours ago
Listing updated: April 05, 2024 at 10:58am
Listed by:
L Elaine Hanford 585-339-3946,
Howard Hanna
Bought with:
Diana L. Flow, 10401224255
RE/MAX Titanium LLC
Source: NYSAMLSs,MLS#: R1521440 Originating MLS: Rochester
Originating MLS: Rochester
Facts & features
Interior
Bedrooms & bathrooms
- Bedrooms: 1
- Bathrooms: 1
- Full bathrooms: 1
- Main level bathrooms: 1
- Main level bedrooms: 1
Heating
- Gas, Forced Air
Appliances
- Included: Dryer, Electric Oven, Electric Range, Gas Water Heater, Refrigerator, Washer
- Laundry: Main Level
Features
- Eat-in Kitchen, Storage, Loft, Main Level Primary
- Flooring: Carpet, Laminate, Varies
- Windows: Thermal Windows
- Basement: None
- Has fireplace: No
Interior area
- Total structure area: 400
- Total interior livable area: 400 sqft
Property
Parking
- Parking features: No Garage
Accessibility
- Accessibility features: Accessible Approach with Ramp, Accessible Entrance
Features
- Levels: One
- Stories: 1
- Exterior features: Blacktop Driveway
Lot
- Size: 5,000 sqft
- Dimensions: 40 x 125
- Features: Near Public Transit, Residential Lot
Details
- Parcel number: 2628000752500002017000
- Special conditions: Standard
Construction
Type & style
- Home type: SingleFamily
- Architectural style: Ranch
- Property subtype: Single Family Residence
Materials
- Wood Siding, ICFs (Insulated Concrete Forms)
- Roof: Asphalt
Condition
- Resale
- Year built: 1935
Utilities & green energy
- Electric: Circuit Breakers
- Sewer: Connected
- Water: Connected, Public
- Utilities for property: Sewer Connected, Water Connected
Community & neighborhood
Location
- Region: Rochester
- Subdivision: Sunrise Park
Other
Other facts
- Listing terms: Cash,Conventional
Price history
| Date | Event | Price |
|---|---|---|
| 3/29/2024 | Sold | $100,000-4.7%$250/sqft |
Source: | ||
| 2/24/2024 | Pending sale | $104,900$262/sqft |
Source: | ||
| 2/16/2024 | Listed for sale | $104,900+53.1%$262/sqft |
Source: | ||
| 11/9/2023 | Sold | $68,500+14.4%$171/sqft |
Source: | ||
| 10/6/2023 | Pending sale | $59,900$150/sqft |
Source: | ||
Public tax history
| Year | Property taxes | Tax assessment |
|---|---|---|
| 2024 | -- | $40,500 |
| 2023 | -- | $40,500 -10% |
| 2022 | -- | $45,000 |
Find assessor info on the county website
Neighborhood: 14616
Nearby schools
GreatSchools rating
- 4/10Longridge SchoolGrades: K-5Distance: 0.9 mi
- 4/10Olympia High SchoolGrades: 6-12Distance: 1.7 mi
Schools provided by the listing agent
- District: Greece
Source: NYSAMLSs. This data may not be complete. We recommend contacting the local school district to confirm school assignments for this home.



