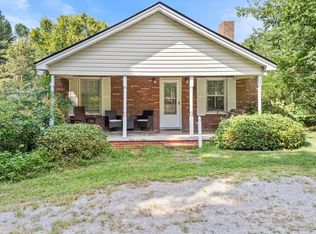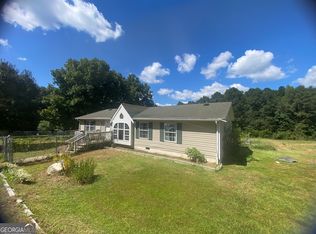Closed
$230,000
242 Harmony Rd SE, Silver Creek, GA 30173
3beds
--sqft
Single Family Residence
Built in 1950
0.62 Acres Lot
$227,000 Zestimate®
$--/sqft
$1,516 Estimated rent
Home value
$227,000
$184,000 - $279,000
$1,516/mo
Zestimate® history
Loading...
Owner options
Explore your selling options
What's special
Escape to your own private sanctuary in this delightful country home, where charm and comfort meet! Nestled on a spacious lot, this home features oversized bedrooms, a dine-in kitchen perfect for family meals, and a cozy living room with a stunning rock fireplace that invites you to relax and unwind. Step outside from the large laundry roomCoconveniently located off the kitchenCoonto a generous deck thatCOs ideal for entertaining. Spend your summer days soaking up the sun by the pool or enjoying the serene views from the gazebo. Inside, you'll find beautiful hardwood floors throughout the main living spaces, with durable ceramic tile in the bathrooms, kitchen, and mudroom. An outbuilding provides bonus storage space, and the expansive private yard offers plenty of room to roam, garden, or gather with loved ones. DonCOt miss this rare opportunity to own a slice of peaceful country livingCoschedule your showing today!
Zillow last checked: 8 hours ago
Listing updated: July 03, 2025 at 11:47am
Listed by:
Ryan Lewis 678-616-6518,
LPT Realty
Bought with:
Angela Laughridge, 367672
Atlanta Communities
Source: GAMLS,MLS#: 10507636
Facts & features
Interior
Bedrooms & bathrooms
- Bedrooms: 3
- Bathrooms: 2
- Full bathrooms: 2
- Main level bathrooms: 2
- Main level bedrooms: 3
Kitchen
- Features: Breakfast Area, Country Kitchen
Heating
- Central, Natural Gas
Cooling
- Ceiling Fan(s), Central Air
Appliances
- Included: Dishwasher, Refrigerator
- Laundry: Mud Room
Features
- Master On Main Level, Walk-In Closet(s)
- Flooring: Carpet, Hardwood, Tile
- Windows: Double Pane Windows
- Basement: Crawl Space
- Number of fireplaces: 1
- Fireplace features: Living Room, Masonry
- Common walls with other units/homes: No Common Walls
Interior area
- Total structure area: 0
- Finished area above ground: 0
- Finished area below ground: 0
Property
Parking
- Parking features: Parking Pad
- Has uncovered spaces: Yes
Features
- Levels: One
- Stories: 1
- Patio & porch: Deck, Patio
- Has private pool: Yes
- Pool features: Above Ground
- Fencing: Fenced,Wood
- Body of water: None
Lot
- Size: 0.62 Acres
- Features: Private
- Residential vegetation: Wooded
Details
- Additional structures: Gazebo, Outbuilding, Shed(s)
- Parcel number: L17 052
Construction
Type & style
- Home type: SingleFamily
- Architectural style: Ranch
- Property subtype: Single Family Residence
Materials
- Vinyl Siding
- Roof: Composition
Condition
- Resale
- New construction: No
- Year built: 1950
Utilities & green energy
- Electric: 220 Volts
- Sewer: Septic Tank
- Water: Public
- Utilities for property: Cable Available, Electricity Available, Phone Available, Water Available
Community & neighborhood
Security
- Security features: Smoke Detector(s)
Community
- Community features: None
Location
- Region: Silver Creek
- Subdivision: Morris Farms
HOA & financial
HOA
- Has HOA: No
- Services included: None
Other
Other facts
- Listing agreement: Exclusive Right To Sell
- Listing terms: Cash,Conventional,FHA
Price history
| Date | Event | Price |
|---|---|---|
| 7/3/2025 | Sold | $230,000-2.1% |
Source: | ||
| 7/3/2025 | Pending sale | $235,000 |
Source: | ||
| 4/24/2025 | Listed for sale | $235,000+56.7% |
Source: | ||
| 8/25/2020 | Listing removed | $150,000 |
Source: Hardy Realty and Development Company #6740000 Report a problem | ||
| 8/20/2020 | Pending sale | $150,000 |
Source: Hardy Realty and Development Company #6740000 Report a problem | ||
Public tax history
| Year | Property taxes | Tax assessment |
|---|---|---|
| 2024 | $3,102 +24.2% | $108,416 +24.5% |
| 2023 | $2,497 +15.3% | $87,089 +19.3% |
| 2022 | $2,165 +18.2% | $72,973 +20.2% |
Find assessor info on the county website
Neighborhood: 30173
Nearby schools
GreatSchools rating
- 5/10Pepperell Elementary SchoolGrades: 2-4Distance: 4.8 mi
- 6/10Pepperell Middle SchoolGrades: 5-7Distance: 4.9 mi
- 6/10Pepperell High SchoolGrades: 8-12Distance: 5.1 mi
Schools provided by the listing agent
- Elementary: Pepperell Primary/Elementary
- Middle: Pepperell
- High: Pepperell
Source: GAMLS. This data may not be complete. We recommend contacting the local school district to confirm school assignments for this home.

Get pre-qualified for a loan
At Zillow Home Loans, we can pre-qualify you in as little as 5 minutes with no impact to your credit score.An equal housing lender. NMLS #10287.

