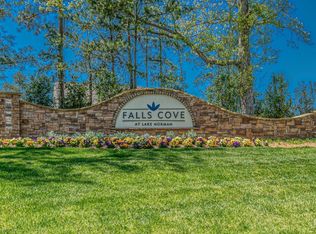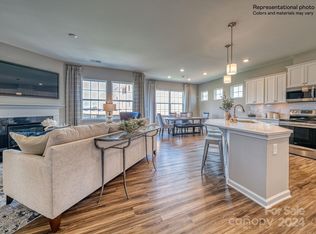Closed
$436,000
242 Hamptons Cove Rd, Troutman, NC 28166
3beds
2,236sqft
Single Family Residence
Built in 2024
0.3 Acres Lot
$436,700 Zestimate®
$195/sqft
$2,165 Estimated rent
Home value
$436,700
$402,000 - $476,000
$2,165/mo
Zestimate® history
Loading...
Owner options
Explore your selling options
What's special
Like-new, beautifully upgraded ONE LEVEL living home! Immaculately kept ranch features 3 bedrooms, 2.5 baths & wide open floor plan! Primary bedroom is oversized with a large walk-in closet & shower. Chef's kitchen features double wall ovens (convection/airfry) & gas cooktop, gorgeous 11' long island! Designer fixtures shine through entry and kitchen, ceiling fans installed in bedrooms & living room! Cellular shades installed throughout home, blackout shades in all bedrooms. Covered patio off primary & additional 34x16 patio across rear of home. Two car garage with My-Q app technology, additional driveway for extra vehicle parking. Half bath upgraded with custom vanity & mirror, wainscoting in dining area & a fireplace feature wall. Large office or use as a bonus room! Community pool, clubhouse & fitness center, 2 playgrounds. Across the water from Skippers Landing Marina! Close to I77, Troutman & all Mooresville has to offer! Builder 1-2-10 warranty transfers! *Agent Owned*
Zillow last checked: 8 hours ago
Listing updated: May 15, 2025 at 03:44pm
Listing Provided by:
Devan Kendrick devanlkendrick@gmail.com,
Realty ONE Group Select
Bought with:
Non Member
Canopy Administration
Source: Canopy MLS as distributed by MLS GRID,MLS#: 4235387
Facts & features
Interior
Bedrooms & bathrooms
- Bedrooms: 3
- Bathrooms: 3
- Full bathrooms: 2
- 1/2 bathrooms: 1
- Main level bedrooms: 3
Primary bedroom
- Features: Ceiling Fan(s), En Suite Bathroom, Walk-In Closet(s)
- Level: Main
Bedroom s
- Features: Ceiling Fan(s)
- Level: Main
Bedroom s
- Features: Ceiling Fan(s)
- Level: Main
Bathroom full
- Level: Main
Bathroom full
- Level: Main
Bathroom half
- Level: Main
Dining area
- Level: Main
Kitchen
- Features: Kitchen Island, Walk-In Pantry
- Level: Main
Laundry
- Level: Main
Living room
- Features: Ceiling Fan(s), Open Floorplan
- Level: Main
Office
- Level: Main
Heating
- Natural Gas
Cooling
- Central Air
Appliances
- Included: Microwave, Convection Oven, Dishwasher, Disposal, Double Oven, Electric Water Heater, Gas Cooktop
- Laundry: Electric Dryer Hookup, Laundry Room, Washer Hookup
Features
- Open Floorplan, Walk-In Closet(s)
- Flooring: Carpet, Tile, Vinyl
- Windows: Window Treatments
- Has basement: No
Interior area
- Total structure area: 2,236
- Total interior livable area: 2,236 sqft
- Finished area above ground: 2,236
- Finished area below ground: 0
Property
Parking
- Total spaces: 5
- Parking features: Driveway, Garage Door Opener, Garage on Main Level
- Garage spaces: 2
- Uncovered spaces: 3
Features
- Levels: One
- Stories: 1
- Patio & porch: Patio, Rear Porch
- Pool features: Community
Lot
- Size: 0.30 Acres
Details
- Parcel number: 4730934902.000
- Zoning: CZRS
- Special conditions: Standard
Construction
Type & style
- Home type: SingleFamily
- Property subtype: Single Family Residence
Materials
- Hardboard Siding, Stone
- Foundation: Slab
Condition
- New construction: No
- Year built: 2024
Utilities & green energy
- Sewer: Public Sewer
- Water: City
Community & neighborhood
Community
- Community features: Clubhouse, Fitness Center, Playground, Sidewalks, Street Lights, Walking Trails
Location
- Region: Troutman
- Subdivision: Falls Cove at Lake Norman
HOA & financial
HOA
- Has HOA: Yes
- HOA fee: $287 quarterly
- Association name: CAMS
- Association phone: 704-731-5560
Other
Other facts
- Listing terms: Cash,Conventional
- Road surface type: Concrete, Paved
Price history
| Date | Event | Price |
|---|---|---|
| 5/15/2025 | Sold | $436,000-2.5%$195/sqft |
Source: | ||
| 3/22/2025 | Pending sale | $447,000$200/sqft |
Source: | ||
| 3/21/2025 | Listed for sale | $447,000+4.9%$200/sqft |
Source: | ||
| 5/29/2024 | Sold | $426,000-0.9%$191/sqft |
Source: Public Record Report a problem | ||
| 4/24/2024 | Price change | $429,999-1.1%$192/sqft |
Source: | ||
Public tax history
| Year | Property taxes | Tax assessment |
|---|---|---|
| 2025 | $5,122 +676.1% | $460,220 +667% |
| 2024 | $660 | $60,000 |
Find assessor info on the county website
Neighborhood: 28166
Nearby schools
GreatSchools rating
- 6/10Troutman Elementary SchoolGrades: PK-5Distance: 2.1 mi
- 2/10Troutman Middle SchoolGrades: 6-8Distance: 1.9 mi
- 4/10South Iredell High SchoolGrades: 9-12Distance: 9 mi
Schools provided by the listing agent
- Elementary: Troutman
- Middle: Troutman
- High: South Iredell
Source: Canopy MLS as distributed by MLS GRID. This data may not be complete. We recommend contacting the local school district to confirm school assignments for this home.
Get a cash offer in 3 minutes
Find out how much your home could sell for in as little as 3 minutes with a no-obligation cash offer.
Estimated market value$436,700
Get a cash offer in 3 minutes
Find out how much your home could sell for in as little as 3 minutes with a no-obligation cash offer.
Estimated market value
$436,700

