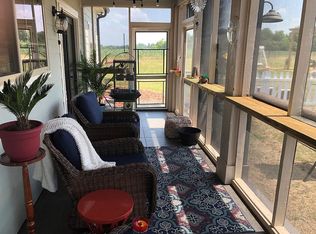Sold for $1,150,000 on 09/04/25
$1,150,000
242 Hammond Rd, Beech Island, SC 29842
5beds
5,095sqft
Single Family Residence
Built in 1868
97 Acres Lot
$1,154,300 Zestimate®
$226/sqft
$2,276 Estimated rent
Home value
$1,154,300
$1.06M - $1.26M
$2,276/mo
Zestimate® history
Loading...
Owner options
Explore your selling options
What's special
Take a step back in time to the late 1800's and truly enjoy this historic property on 97 acres of pristine countryside. Most of the tract is clear and could be used for numerous things including farming, hunting, recreational or development. Cast your eyes upon the massive magnolia and oak trees as you enter the long private driveway keeping the home hidden away from the road. This colonial style residence boasts over 3900 square feet with 5 bedrooms and 2 full bathrooms. Upon entry the grand foyer leads the way to endless memories from the past but invites new tales for a new owner. If these walls could talk they would tell stories of life how it used to be when time slowed down and families shared memories together. Gather in the large living room, host in the massive dining area or relax in the den. This property has original hardwood floors, over 15 feet high ceilings throughout, 4 fireplaces and timeless antique charm drawing us back to a different era. This home has captured all the history and withstood the test of time! Bring your vision to restore this property and keep it standing for another 150 years! The guest house, being used as a rental, sits a few acres away with 1180 square feet of living space and 3 bedrooms with 1 full bathroom. Public water and septic. Schedule a private showing today.
Zillow last checked: 8 hours ago
Listing updated: September 05, 2025 at 06:48am
Listed by:
Timothy Michael Burns 803-507-0193,
Keller Williams Realty Columbia
Bought with:
Timothy Michael Burns, 114543
Keller Williams Realty Columbia
Source: Aiken MLS,MLS#: 218427
Facts & features
Interior
Bedrooms & bathrooms
- Bedrooms: 5
- Bathrooms: 2
- Full bathrooms: 2
Heating
- Electric
Cooling
- Central Air
Appliances
- Included: Range, Refrigerator
Features
- Bedroom on 1st Floor, Ceiling Fan(s), Primary Downstairs, Eat-in Kitchen
- Flooring: Carpet, Hardwood
- Basement: None
- Number of fireplaces: 4
- Fireplace features: Bedroom, Family Room
Interior area
- Total structure area: 5,095
- Total interior livable area: 5,095 sqft
- Finished area above ground: 5,095
- Finished area below ground: 0
Property
Parking
- Parking features: Paved
Features
- Levels: Two
- Patio & porch: Porch
- Exterior features: None
- Pool features: None
Lot
- Size: 97 Acres
- Features: Wooded, Level
Details
- Additional structures: Guest House
- Parcel number: 0401201001
- Special conditions: Standard
- Horses can be raised: Yes
- Horse amenities: None
Construction
Type & style
- Home type: SingleFamily
- Architectural style: Colonial
- Property subtype: Single Family Residence
Materials
- Vinyl Siding
- Foundation: Block
- Roof: Other
Condition
- New construction: No
- Year built: 1868
Utilities & green energy
- Sewer: Septic Tank
- Water: Public
Community & neighborhood
Community
- Community features: None
Location
- Region: Beech Island
- Subdivision: None
Other
Other facts
- Listing terms: Contract
- Road surface type: Paved
Price history
| Date | Event | Price |
|---|---|---|
| 9/4/2025 | Sold | $1,150,000$226/sqft |
Source: | ||
| 7/16/2025 | Pending sale | $1,150,000$226/sqft |
Source: | ||
| 7/14/2025 | Listed for sale | $1,150,000$226/sqft |
Source: | ||
Public tax history
| Year | Property taxes | Tax assessment |
|---|---|---|
| 2025 | $2,808 +8% | $10,380 |
| 2024 | $2,600 -0.1% | $10,380 |
| 2023 | $2,603 +1.1% | $10,380 |
Find assessor info on the county website
Neighborhood: 29842
Nearby schools
GreatSchools rating
- 3/10Redcliffe Elementary SchoolGrades: PK-5Distance: 3.4 mi
- 5/10Jackson Middle SchoolGrades: 6-8Distance: 5.7 mi
- 3/10Silver Bluff High SchoolGrades: 9-12Distance: 5.8 mi
Schools provided by the listing agent
- Elementary: Redcliffe
- Middle: Jackson
- High: Silver Bluff
Source: Aiken MLS. This data may not be complete. We recommend contacting the local school district to confirm school assignments for this home.

Get pre-qualified for a loan
At Zillow Home Loans, we can pre-qualify you in as little as 5 minutes with no impact to your credit score.An equal housing lender. NMLS #10287.
