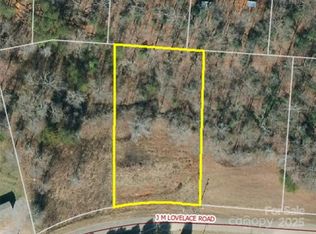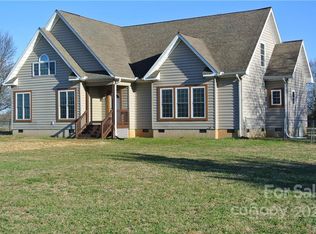Awesome horse farm! Everything is move in ready. Beautiful home with many upgrades including hardy plank siding, granite counters in the kitchen. Beautiful hardwood floors in LR & DR. Master BR & bath on main level. Stainless appliances in the kitchen. Private screen porch and deck on back. Rocking chair front porch. Beautiful 10.61 acres fenced into two separate pastures. 4 stall metal horse barn with electricity. 60x120 graded riding area. Separate tack building. RV and truck shed with concrete floor. Beautiful garden area. Blackberry bushes, grapes, peach trees and fig trees.
This property is off market, which means it's not currently listed for sale or rent on Zillow. This may be different from what's available on other websites or public sources.


