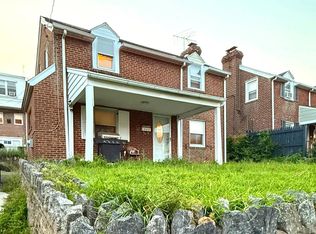Sold for $305,000 on 08/16/24
$305,000
242 Glendale Rd, Upper Darby, PA 19082
4beds
1,718sqft
Townhouse
Built in 1940
3,049 Square Feet Lot
$-- Zestimate®
$178/sqft
$2,296 Estimated rent
Home value
Not available
Estimated sales range
Not available
$2,296/mo
Zestimate® history
Loading...
Owner options
Explore your selling options
What's special
This detached Cape Cod home, priced below a recent appraisal, is sure to please. The large front deck is perfect for entertaining. Upon entering, you'll be greeted by a spacious sunroom that leads into the dining and living areas. Enjoy the comfort of the fireplace in colder months. The kitchen features black and tan granite counters, stainless steel appliances, a gas range, and ample storage space. The first floor includes a bedroom and a fully remodeled bathroom. Upstairs, you will find three large bedrooms and a full bath. The finished basement adds additional living space boasting a built in wet bar, laundry, and a half bath. The home also offers a driveway with parking for at least one car and central air conditioning. Additional storage in the shed and attic. Schedule your appointment to see this gem before it's too late.
Zillow last checked: 8 hours ago
Listing updated: September 19, 2024 at 02:23pm
Listed by:
Liz Lutz 215-850-6827,
KW Empower,
Listing Team: Phillyliving, Co-Listing Team: Phillyliving,Co-Listing Agent: Noah S Ostroff 215-392-0230,
KW Empower
Bought with:
Tanya Crew, RS304172
Long & Foster Real Estate, Inc.
Source: Bright MLS,MLS#: PADE2071042
Facts & features
Interior
Bedrooms & bathrooms
- Bedrooms: 4
- Bathrooms: 3
- Full bathrooms: 2
- 1/2 bathrooms: 1
- Main level bathrooms: 1
- Main level bedrooms: 1
Basement
- Area: 0
Heating
- Forced Air, Natural Gas
Cooling
- Central Air, Electric
Appliances
- Included: Gas Water Heater
- Laundry: In Basement, Laundry Room
Features
- Basement: Partially Finished
- Has fireplace: No
Interior area
- Total structure area: 1,718
- Total interior livable area: 1,718 sqft
- Finished area above ground: 1,718
- Finished area below ground: 0
Property
Parking
- Parking features: Driveway
- Has uncovered spaces: Yes
Accessibility
- Accessibility features: None
Features
- Levels: Two
- Stories: 2
- Pool features: None
Lot
- Size: 3,049 sqft
- Dimensions: 41.00 x 76.25
Details
- Additional structures: Above Grade, Below Grade
- Parcel number: 16030052100
- Zoning: R
- Special conditions: Standard
Construction
Type & style
- Home type: Townhouse
- Architectural style: Cape Cod
- Property subtype: Townhouse
Materials
- Brick, Vinyl Siding
- Foundation: Other
Condition
- New construction: No
- Year built: 1940
- Major remodel year: 2019
Utilities & green energy
- Sewer: Public Sewer
- Water: Public
Community & neighborhood
Location
- Region: Upper Darby
- Subdivision: Stonehurst
- Municipality: UPPER DARBY TWP
Other
Other facts
- Listing agreement: Exclusive Right To Sell
- Ownership: Fee Simple
Price history
| Date | Event | Price |
|---|---|---|
| 1/21/2025 | Listing removed | $385,000$224/sqft |
Source: | ||
| 11/8/2024 | Listed for sale | $385,000+26.2%$224/sqft |
Source: | ||
| 8/16/2024 | Sold | $305,000-4.7%$178/sqft |
Source: | ||
| 7/25/2024 | Pending sale | $320,000$186/sqft |
Source: | ||
| 7/22/2024 | Contingent | $320,000$186/sqft |
Source: | ||
Public tax history
| Year | Property taxes | Tax assessment |
|---|---|---|
| 2025 | $4,039 +3.5% | $92,270 |
| 2024 | $3,902 +1% | $92,270 |
| 2023 | $3,865 +2.8% | $92,270 |
Find assessor info on the county website
Neighborhood: 19082
Nearby schools
GreatSchools rating
- 4/10Bywood El SchoolGrades: 1-5Distance: 0.3 mi
- 3/10Beverly Hills Middle SchoolGrades: 6-8Distance: 0.5 mi
- 3/10Upper Darby Senior High SchoolGrades: 9-12Distance: 1.2 mi
Schools provided by the listing agent
- District: Upper Darby
Source: Bright MLS. This data may not be complete. We recommend contacting the local school district to confirm school assignments for this home.

Get pre-qualified for a loan
At Zillow Home Loans, we can pre-qualify you in as little as 5 minutes with no impact to your credit score.An equal housing lender. NMLS #10287.
