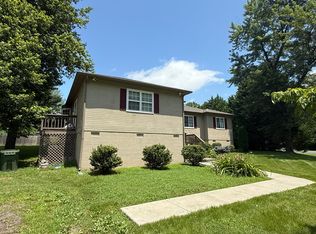Closed
$375,000
242 Fairview Rd, Louisa, VA 23093
3beds
2,128sqft
Single Family Residence
Built in 2002
0.6 Acres Lot
$371,800 Zestimate®
$176/sqft
$2,537 Estimated rent
Home value
$371,800
$349,000 - $394,000
$2,537/mo
Zestimate® history
Loading...
Owner options
Explore your selling options
What's special
Come see this well maintained rancher with a fully finished basement located in the gated community of Lake Louisa, complete with your own private pool and hot tub. The home is situated on a triple lot that backs to trees for lots of privacy. This home is spacious with an open floor plan that offers 3 bedrooms, 3 full baths, with about 2200 square footage of finished space. The home has been freshly painted and features brand-new light fixtures, a new 3 Ton HVAC system (2022), a new roof (2022), renovated primary bath (2022), new kitchen appliances (2020), new gutters (2020), and new tankless propane hot water heater (2020), all that provides peace of mind that this home has been very well cared for. The finished basement features all new flooring, new drywall, another full bath, and lots of space for a rec room, office, or storage. Enjoy outdoor entertaining with the pool, hot tub, front porch or back deck. Blue Ridge Shores offers great community amenities with 3 common areas, a beach, lake access, playgrounds, picnic areas, tennis and basketball courts, swimming, fishing, and boating. The sellers have paid for boat slip through March of 2026. Schedule a showing today!
Zillow last checked: 8 hours ago
Listing updated: April 29, 2025 at 05:44pm
Listed by:
KATIE PEARL 434-270-0950,
KELLER WILLIAMS ALLIANCE - CHARLOTTESVILLE
Bought with:
NONMLSAGENT NONMLSAGENT
NONMLSOFFICE
Source: CAAR,MLS#: 661982 Originating MLS: Charlottesville Area Association of Realtors
Originating MLS: Charlottesville Area Association of Realtors
Facts & features
Interior
Bedrooms & bathrooms
- Bedrooms: 3
- Bathrooms: 3
- Full bathrooms: 3
- Main level bathrooms: 2
- Main level bedrooms: 3
Primary bedroom
- Level: First
Bedroom
- Level: First
Primary bathroom
- Level: First
Bathroom
- Level: Basement
Bathroom
- Level: First
Dining room
- Level: First
Kitchen
- Level: First
Living room
- Level: First
Recreation
- Level: Basement
Utility room
- Level: Basement
Heating
- Central, Electric, Heat Pump
Cooling
- Central Air, Heat Pump
Appliances
- Included: Dishwasher, Microwave, Refrigerator
- Laundry: Washer Hookup, Dryer Hookup
Features
- Hot Tub/Spa, Primary Downstairs, Eat-in Kitchen, Recessed Lighting, Utility Room
- Flooring: Carpet, Laminate
- Basement: Exterior Entry
Interior area
- Total structure area: 2,704
- Total interior livable area: 2,128 sqft
- Finished area above ground: 1,352
- Finished area below ground: 776
Property
Parking
- Total spaces: 2
- Parking features: Carport, Detached, Garage
- Carport spaces: 2
Features
- Levels: One
- Stories: 1
- Patio & porch: Deck, Front Porch, Porch
- Exterior features: Fence
- Has private pool: Yes
- Pool features: Pool, Private
- Has spa: Yes
- Spa features: Hot Tub
- Fencing: Partial
Lot
- Size: 0.60 Acres
- Features: Level
Details
- Additional structures: Shed(s)
- Parcel number: 1
- Zoning description: R-2 Residential
Construction
Type & style
- Home type: SingleFamily
- Architectural style: Ranch
- Property subtype: Single Family Residence
Materials
- Stick Built, Vinyl Siding
- Foundation: Block
- Roof: Architectural
Condition
- New construction: No
- Year built: 2002
Utilities & green energy
- Sewer: Septic Tank
- Water: Community/Coop
- Utilities for property: Cable Available, Fiber Optic Available
Community & neighborhood
Security
- Security features: Gated Community
Community
- Community features: Dock, Gated
Location
- Region: Louisa
- Subdivision: BLUE RIDGE SHORES
HOA & financial
HOA
- Has HOA: Yes
- HOA fee: $1,450 annually
- Amenities included: Boat Dock, Boat Ramp, Playground, Tennis Court(s), Beach Rights
- Services included: Boat Ramp, Playground, Road Maintenance, Snow Removal, Tennis Courts, Trash
Price history
| Date | Event | Price |
|---|---|---|
| 4/24/2025 | Sold | $375,000$176/sqft |
Source: | ||
| 3/26/2025 | Pending sale | $375,000$176/sqft |
Source: | ||
| 3/17/2025 | Listed for sale | $375,000+0.3%$176/sqft |
Source: | ||
| 10/1/2024 | Listing removed | $374,000-4.1%$176/sqft |
Source: | ||
| 8/2/2024 | Listed for sale | $390,000+122.9%$183/sqft |
Source: | ||
Public tax history
| Year | Property taxes | Tax assessment |
|---|---|---|
| 2024 | $1,940 +4% | $269,500 +4% |
| 2023 | $1,866 +13% | $259,200 +13% |
| 2022 | $1,652 +25.2% | $229,400 +25.2% |
Find assessor info on the county website
Neighborhood: 23093
Nearby schools
GreatSchools rating
- 7/10Trevilians Elementary SchoolGrades: PK-5Distance: 5.1 mi
- 7/10Louisa County Middle SchoolGrades: 6-8Distance: 7.6 mi
- 8/10Louisa County High SchoolGrades: 9-12Distance: 8 mi
Schools provided by the listing agent
- Elementary: Trevilians
- Middle: Louisa
- High: Louisa
Source: CAAR. This data may not be complete. We recommend contacting the local school district to confirm school assignments for this home.

Get pre-qualified for a loan
At Zillow Home Loans, we can pre-qualify you in as little as 5 minutes with no impact to your credit score.An equal housing lender. NMLS #10287.
Sell for more on Zillow
Get a free Zillow Showcase℠ listing and you could sell for .
$371,800
2% more+ $7,436
With Zillow Showcase(estimated)
$379,236