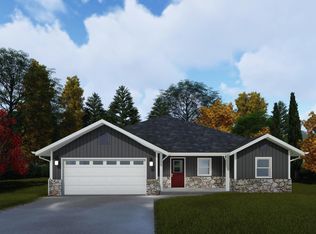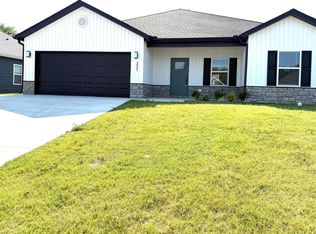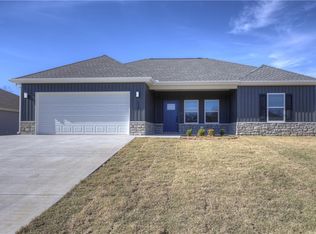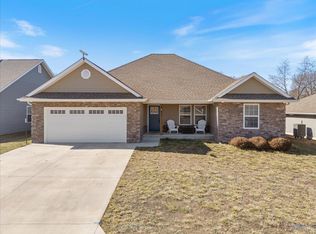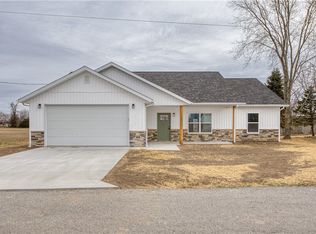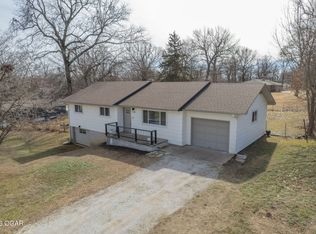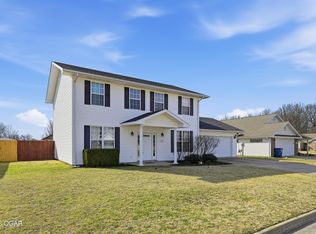Brand new and move-in ready, this beautifully designed 3-bedroom, 2-bath home offers modern comfort and exceptional value. The open-concept layout features a stylish kitchen with granite countertops, a spacious island perfect for gathering, stainless steel appliances, and under-cabinet lighting that adds a warm, upscale touch. A two-car garage provides convenience and storage, while the thoughtfully designed floor plan makes everyday living easy and functional.
Ideally located just a short drive from both Joplin and Northwest Arkansas, this home delivers the best of both worlds—quick access to shopping, dining, and employment centers, while enjoying significantly more affordable housing than across the Arkansas line. Enjoy lower living expenses without sacrificing location or quality, making this an excellent opportunity for homeowners looking for value, comfort, and convenience. Call today for a showing!
Active
$242,000
242 Fair Rd, Goodman, MO 64843
3beds
1,369sqft
Est.:
Single Family Residence
Built in 2025
0.27 Acres Lot
$241,800 Zestimate®
$177/sqft
$-- HOA
What's special
Open-concept layoutStainless steel appliances
- 4 days |
- 113 |
- 7 |
Zillow last checked: 8 hours ago
Listing updated: February 12, 2026 at 08:44am
Listed by:
Ortiz Real Estate, JJ Ortiz 417-438-2718,
KELLER WILLIAMS REALTY ELEVATE
Source: Ozark Gateway AOR,MLS#: 260676
Tour with a local agent
Facts & features
Interior
Bedrooms & bathrooms
- Bedrooms: 3
- Bathrooms: 2
- Full bathrooms: 2
Primary bedroom
- Dimensions: 12 x 14
Bedroom 2
- Dimensions: 10 x 10
Bedroom 3
- Dimensions: 10 x 13
Kitchen
- Dimensions: 13 x 19
Living room
- Dimensions: 15 x 18
Utility room
- Dimensions: 7 x 8
Heating
- Has Heating (Unspecified Type)
Cooling
- Has cooling: Yes
Features
- Kitchen Island
- Flooring: Vinyl
- Has basement: No
- Has fireplace: No
- Fireplace features: None
Interior area
- Total structure area: 1,369
- Total interior livable area: 1,369 sqft
- Finished area above ground: 1,369
- Finished area below ground: 0
Property
Parking
- Total spaces: 2
- Parking features: Garage - Attached
- Attached garage spaces: 2
- Details: 2 Car Att Garage
Features
- Patio & porch: Deck, Porch
Lot
- Size: 0.27 Acres
- Dimensions: 65.12 x 183.16
- Features: Cul-De-Sac, Subdivision, Residential
Details
- Parcel number: 043.008004002012.029
Construction
Type & style
- Home type: SingleFamily
- Architectural style: Traditional
- Property subtype: Single Family Residence
Materials
- Vinyl
- Foundation: Slab
Condition
- New construction: Yes
- Year built: 2025
Utilities & green energy
- Sewer: Public Sewer
Community & HOA
Location
- Region: Goodman
Financial & listing details
- Price per square foot: $177/sqft
- Date on market: 2/10/2026
- Listing terms: Cash,Conventional,FHA
Estimated market value
$241,800
$230,000 - $254,000
$1,822/mo
Price history
Price history
| Date | Event | Price |
|---|---|---|
| 2/10/2026 | Listed for sale | $242,000+2.2%$177/sqft |
Source: | ||
| 2/4/2026 | Listing removed | $236,900$173/sqft |
Source: | ||
| 9/25/2025 | Listed for sale | $236,900+0.9%$173/sqft |
Source: | ||
| 9/24/2025 | Listing removed | $234,900$172/sqft |
Source: | ||
| 5/21/2025 | Listed for sale | $234,900$172/sqft |
Source: | ||
Public tax history
Public tax history
Tax history is unavailable.BuyAbility℠ payment
Est. payment
$1,132/mo
Principal & interest
$938
Property taxes
$109
Home insurance
$85
Climate risks
Neighborhood: 64843
Nearby schools
GreatSchools rating
- 2/10Goodman Elementary SchoolGrades: K-4Distance: 0.6 mi
- 5/10Neosho Jr. High SchoolGrades: 7-8Distance: 8.6 mi
- 3/10Neosho High SchoolGrades: 9-12Distance: 9.2 mi
Schools provided by the listing agent
- Elementary: Goodman
- Middle: Neosho
Source: Ozark Gateway AOR. This data may not be complete. We recommend contacting the local school district to confirm school assignments for this home.
- Loading
- Loading

