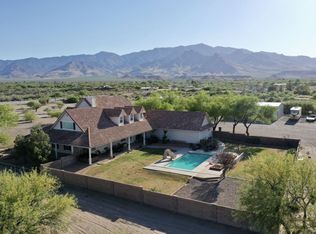Sold for $720,000 on 07/29/25
$720,000
242 E Roper Lake Rd, Safford, AZ 85546
4beds
4,206sqft
Single Family Residence
Built in 1999
11.76 Acres Lot
$-- Zestimate®
$171/sqft
$3,658 Estimated rent
Home value
Not available
Estimated sales range
Not available
$3,658/mo
Zestimate® history
Loading...
Owner options
Explore your selling options
What's special
This special property is one of a kind! Spread out on approximately 10 acres, this two story beauty is loaded with extras! With justover 4200 square feet of living space including master bedroom suite, office, family room, living room, kitchen, breakfast nook, dining room, half bathand laundry downstairs, upstairs you will find three additional bedrooms and two baths, including a Jack and Jill bathroom, living area and game room.Outdoors you will enjoy the lush landscaping, over 1900 square feet wrap around porch, in ground, heated swimming pool with block fence and a2000 square foot shop in addition to an over sized three car garage with storage. Three fireplaces, including two gas and one either gas or woodcompliment the warm interior decorator touches. STORAGE GALORE!
Zillow last checked: 8 hours ago
Listing updated: November 24, 2024 at 01:06pm
Listed by:
Non- Member 818-999-5555,
Non-Member Office
Bought with:
Non- Member
Non-Member Office
Source: MLS of Southern Arizona,MLS#: 22201756
Facts & features
Interior
Bedrooms & bathrooms
- Bedrooms: 4
- Bathrooms: 4
- Full bathrooms: 3
- 1/2 bathrooms: 1
Primary bathroom
- Features: 2 Primary Baths, Shower & Tub, Soaking Tub
Dining room
- Features: Formal Dining Room
Heating
- Forced Air, Natural Gas
Cooling
- Central Air
Appliances
- Included: Dishwasher, Disposal, Microwave, Refrigerator, Water Heater: Electric
- Laundry: Laundry Room
Features
- Ceiling Fan(s), Walk-In Closet(s), Family Room, Living Room, Interior Steps, Bonus Room, Office, Rec Room
- Flooring: Ceramic Tile, Vinyl
- Windows: Window Covering: Some
- Has basement: No
- Number of fireplaces: 3
- Fireplace features: Gas, Wood Burning, Den, Family Room
Interior area
- Total structure area: 4,206
- Total interior livable area: 4,206 sqft
Property
Parking
- Total spaces: 3
- Parking features: RV Access/Parking, Attached, Gravel
- Attached garage spaces: 3
- Has uncovered spaces: Yes
- Details: RV Parking: Space Available
Accessibility
- Accessibility features: None
Features
- Levels: Two
- Stories: 2
- Patio & porch: Covered, Patio
- Has private pool: Yes
- Pool features: Heated, Conventional
- Spa features: None
- Fencing: Block
- Has view: Yes
- View description: Mountain(s)
Lot
- Size: 11.76 Acres
- Features: Subdivided, Landscape - Front: Decorative Gravel, Grass, Sprinkler/Drip, Trees, Landscape - Rear: Decorative Gravel, Grass, Sprinkler/Drip, Trees
Details
- Parcel number: 10606055B
- Zoning: A Zone
- Special conditions: Standard
Construction
Type & style
- Home type: SingleFamily
- Architectural style: Ranch
- Property subtype: Single Family Residence
Materials
- Frame, Siding
- Roof: Tile
Condition
- Existing
- New construction: No
- Year built: 1999
Utilities & green energy
- Electric: City/municipal
- Gas: Natural
- Sewer: Septic Tank, Has Tank
- Water: Private Well
Community & neighborhood
Security
- Security features: None
Community
- Community features: None
Location
- Region: Safford
- Subdivision: Out Of Pima County
HOA & financial
HOA
- Has HOA: No
Other
Other facts
- Listing terms: Cash,Conventional,FHA,Submit,USDA,VA
- Ownership: Fee (Simple)
- Ownership type: Sole Proprietor
- Road surface type: Gravel
Price history
| Date | Event | Price |
|---|---|---|
| 7/29/2025 | Sold | $720,000-1.4%$171/sqft |
Source: Agent Provided Report a problem | ||
| 6/10/2025 | Pending sale | $729,900$174/sqft |
Source: Gila Valley #1719767 Report a problem | ||
| 6/3/2025 | Listed for sale | $729,900$174/sqft |
Source: Gila Valley #1719767 Report a problem | ||
| 4/5/2025 | Contingent | $729,900$174/sqft |
Source: Gila Valley #1719767 Report a problem | ||
| 10/2/2024 | Listed for sale | $729,900$174/sqft |
Source: Gila Valley #1719767 Report a problem | ||
Public tax history
Tax history is unavailable.
Neighborhood: 85546
Nearby schools
GreatSchools rating
- 5/10Dorothy Stinson SchoolGrades: K-6Distance: 3.9 mi
- 4/10Safford Middle SchoolGrades: 7-8Distance: 4.7 mi
- 3/10Safford High SchoolGrades: 9-12Distance: 4.7 mi
Schools provided by the listing agent
- Elementary: Safford K-8 Magnet
- Middle: Safford K-8 Magnet
- High: Safford
- District: Safford Unified
Source: MLS of Southern Arizona. This data may not be complete. We recommend contacting the local school district to confirm school assignments for this home.

Get pre-qualified for a loan
At Zillow Home Loans, we can pre-qualify you in as little as 5 minutes with no impact to your credit score.An equal housing lender. NMLS #10287.
