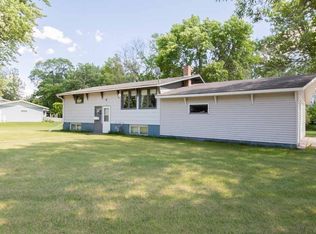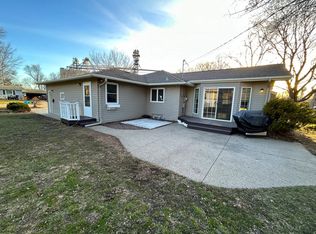Closed
$114,250
242 E Dahlstrom Ave, Appleton, MN 56208
3beds
2,045sqft
Single Family Residence
Built in 1972
10,454.4 Square Feet Lot
$128,700 Zestimate®
$56/sqft
$1,520 Estimated rent
Home value
$128,700
$115,000 - $143,000
$1,520/mo
Zestimate® history
Loading...
Owner options
Explore your selling options
What's special
Welcome to this charming 3-bedroom Rambler located on the southwest side of Appleton, MN. Situated in a peaceful neighborhood, this move-in ready home offers a comfortable and inviting living space. Upon entering, you'll be greeted by a spacious main floor featuring three bedrooms, providing ample room for relaxation and privacy. The bedrooms are well-appointed and offer plenty of natural light, creating a warm and inviting atmosphere. Adjacent to the main living area, you'll find a delightful sunroom that offers a tranquil retreat, perfect for enjoying your morning coffee or unwinding with a good book. This property also boasts a convenient two-car attached garage, providing shelter for your vehicles and additional storage space. The garage offers easy access to the home, ensuring convenience during all seasons. The lower level of this well-kept home presents a versatile space that includes a wood room, which could easily be converted into a fourth bedroom, offering flexibility to ac
Zillow last checked: 8 hours ago
Listing updated: May 06, 2025 at 01:33am
Listed by:
Jason Dowdey 320-444-6959,
Weichert REALTORS Tower Properties
Bought with:
Weishalla Homes Team
Frontier Real Estate Group LLC
Source: NorthstarMLS as distributed by MLS GRID,MLS#: 6362960
Facts & features
Interior
Bedrooms & bathrooms
- Bedrooms: 3
- Bathrooms: 2
- Full bathrooms: 1
- 1/2 bathrooms: 1
Bedroom 1
- Level: Main
- Area: 121 Square Feet
- Dimensions: 11x11
Bedroom 2
- Level: Main
- Area: 80 Square Feet
- Dimensions: 10x8
Bedroom 3
- Level: Main
- Area: 80 Square Feet
- Dimensions: 10x8
Bonus room
- Level: Lower
- Area: 308 Square Feet
- Dimensions: 11x28
Bonus room
- Level: Lower
- Area: 130 Square Feet
- Dimensions: 13x10
Dining room
- Level: Main
- Area: 55.5 Square Feet
- Dimensions: 11.1x5
Kitchen
- Level: Main
- Area: 95.9 Square Feet
- Dimensions: 13.7x7
Living room
- Level: Main
- Area: 214.5 Square Feet
- Dimensions: 19.5x11
Sitting room
- Level: Lower
- Area: 88 Square Feet
- Dimensions: 8x11
Sun room
- Level: Main
- Area: 240.72 Square Feet
- Dimensions: 13.6x17.7
Heating
- Baseboard, Forced Air
Cooling
- Central Air
Appliances
- Included: Exhaust Fan, Gas Water Heater, Range, Refrigerator, Washer, Water Softener Owned
Features
- Basement: Block,Daylight,Egress Window(s),Partially Finished
- Has fireplace: No
Interior area
- Total structure area: 2,045
- Total interior livable area: 2,045 sqft
- Finished area above ground: 1,102
- Finished area below ground: 0
Property
Parking
- Total spaces: 2
- Parking features: Attached, Concrete, Garage Door Opener
- Attached garage spaces: 2
- Has uncovered spaces: Yes
- Details: Garage Dimensions (23x19), Garage Door Height (7), Garage Door Width (16)
Accessibility
- Accessibility features: None
Features
- Levels: One
- Stories: 1
- Patio & porch: Patio
- Pool features: None
- Fencing: None
Lot
- Size: 10,454 sqft
- Dimensions: 75 x 140
- Features: Many Trees
Details
- Additional structures: Storage Shed
- Foundation area: 950
- Parcel number: 220664000
- Zoning description: Residential-Single Family
Construction
Type & style
- Home type: SingleFamily
- Property subtype: Single Family Residence
Materials
- Vinyl Siding, Frame
- Roof: Age 8 Years or Less
Condition
- Age of Property: 53
- New construction: No
- Year built: 1972
Utilities & green energy
- Electric: Circuit Breakers, 100 Amp Service, Power Company: Ottertail Power
- Gas: Natural Gas
- Sewer: City Sewer/Connected
- Water: Well
Community & neighborhood
Location
- Region: Appleton
- Subdivision: Ness Add
HOA & financial
HOA
- Has HOA: No
Other
Other facts
- Road surface type: Paved
Price history
| Date | Event | Price |
|---|---|---|
| 6/8/2023 | Sold | $114,250+4.8%$56/sqft |
Source: | ||
| 5/19/2023 | Pending sale | $109,000$53/sqft |
Source: | ||
| 5/8/2023 | Listed for sale | $109,000+21.2%$53/sqft |
Source: | ||
| 11/11/2011 | Listing removed | $89,900$44/sqft |
Source: EDINA REALTY #37747 | ||
| 10/9/2011 | Listed for sale | $89,900+89.3%$44/sqft |
Source: EDINA REALTY #37747 | ||
Public tax history
| Year | Property taxes | Tax assessment |
|---|---|---|
| 2024 | $1,610 +43.2% | $94,900 +0.7% |
| 2023 | $1,124 +5.6% | $94,200 +21.7% |
| 2022 | $1,064 +19.3% | $77,400 +23.4% |
Find assessor info on the county website
Neighborhood: 56208
Nearby schools
GreatSchools rating
- 2/10Appleton Elementary SchoolGrades: PK-4Distance: 0.2 mi
- 6/10Lac Qui Parle Valley SecondaryGrades: 7-12Distance: 8.7 mi
- 3/10Lac Qui Parle Valley Middle SchoolGrades: 5-6Distance: 8.7 mi

Get pre-qualified for a loan
At Zillow Home Loans, we can pre-qualify you in as little as 5 minutes with no impact to your credit score.An equal housing lender. NMLS #10287.

