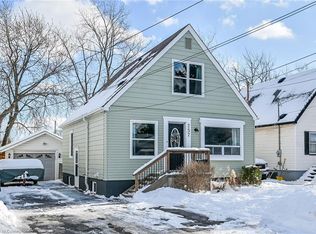Sold for $585,000 on 05/15/25
C$585,000
242 E 27th St, Hamilton, ON L8V 3G4
2beds
697sqft
Single Family Residence, Residential
Built in 1949
4,573.8 Square Feet Lot
$-- Zestimate®
C$839/sqft
$-- Estimated rent
Home value
Not available
Estimated sales range
Not available
Not available
Loading...
Owner options
Explore your selling options
What's special
Welcome to 242 East 27th Steet in prime Hamilton Mountain neighborhood. Clean, bright and spacious "move in ready" 2 bedroom - 1 bath bungalow with finished basement, private side drive with 4 car parking, garage, kitchen with walk-out to deck with gazebo overlooking large private yard. Spacious bright living room with large windows, cove ceilings and pot lights. Lower level is finished with open floor plan, fireplace/wood stove, laundry and storage rooms. Located close to shopping, schools, Jurvanski Hospital, public transit, walking trails and major road ways. Roof replaced in 2022, 100 amp on breakers, Central air, central vac, laundry room with storage cabinets and much more! 2nd bathroom potential in the large storage area. Ideal opportunity for 1st time buyers, investors or just downsizing. Side door entrance for future in-law or additional dwelling unit. Flexible possession date. Must be seen and easy to show.
Zillow last checked: 8 hours ago
Listing updated: August 21, 2025 at 10:44am
Listed by:
Pat Rotella, Salesperson,
Royal LePage State Realty Inc.,
Deborah Rotella, Salesperson,
Royal LePage State Realty Inc.
Source: ITSO,MLS®#: 40701902Originating MLS®#: Cornerstone Association of REALTORS®
Facts & features
Interior
Bedrooms & bathrooms
- Bedrooms: 2
- Bathrooms: 1
- Full bathrooms: 1
- Main level bathrooms: 1
- Main level bedrooms: 2
Bedroom
- Features: Carpet Free, Walk-in Closet
- Level: Main
Other
- Features: Carpet Free
- Level: Main
Bathroom
- Features: 3-Piece, Carpet Free
- Level: Main
Eat in kitchen
- Features: Laminate, Sliding Doors
- Level: Main
Family room
- Features: Carpet Free, Finished, Fireplace
- Level: Basement
Foyer
- Features: Carpet Free
- Level: Main
Laundry
- Level: Basement
Living room
- Features: Carpet Free
- Level: Main
Storage
- Level: Basement
Utility room
- Level: Basement
Heating
- Forced Air, Natural Gas, Gas Hot Water
Cooling
- Central Air
Appliances
- Included: Dishwasher, Dryer, Range Hood, Stove, Washer
- Laundry: Lower Level
Features
- High Speed Internet, Central Vacuum, In-law Capability
- Basement: Walk-Up Access,Full,Finished
- Number of fireplaces: 1
- Fireplace features: Electric, Family Room, Wood Burning Stove
Interior area
- Total structure area: 1,166
- Total interior livable area: 697 sqft
- Finished area above ground: 697
- Finished area below ground: 469
Property
Parking
- Total spaces: 5
- Parking features: Detached Garage, Asphalt, Exclusive, Private Drive Single Wide
- Garage spaces: 1
- Uncovered spaces: 4
Accessibility
- Accessibility features: None
Features
- Patio & porch: Deck, Porch
- Exterior features: Canopy, Privacy
- Frontage type: West
- Frontage length: 40.58
Lot
- Size: 4,573 sqft
- Dimensions: 112.25 x 40.58
- Features: Urban, Rectangular, Ample Parking, Hospital, Park, Place of Worship, Playground Nearby, Public Transit, Quiet Area, School Bus Route, Schools, Shopping Nearby, Trails
- Topography: Flat
Details
- Additional structures: Gazebo, Shed(s)
- Parcel number: 170590053
- Zoning: C
Construction
Type & style
- Home type: SingleFamily
- Architectural style: Bungalow
- Property subtype: Single Family Residence, Residential
Materials
- Vinyl Siding
- Foundation: Block
- Roof: Asphalt Shing
Condition
- 51-99 Years
- New construction: No
- Year built: 1949
Utilities & green energy
- Sewer: Sewer (Municipal)
- Water: Municipal
- Utilities for property: Cable Connected, Electricity Connected, Natural Gas Connected, Recycling Pickup, Street Lights, Phone Connected
Community & neighborhood
Security
- Security features: None
Location
- Region: Hamilton
Price history
| Date | Event | Price |
|---|---|---|
| 5/15/2025 | Sold | C$585,000C$839/sqft |
Source: ITSO #40701902 | ||
Public tax history
Tax history is unavailable.
Neighborhood: Eastmount
Nearby schools
GreatSchools rating
No schools nearby
We couldn't find any schools near this home.
Schools provided by the listing agent
- Elementary: Franklin Road Elem, Blessed Sacrement Cath. Elem.
- High: Sherwood Secondary, St. Jean De Brebeuf Cath.
Source: ITSO. This data may not be complete. We recommend contacting the local school district to confirm school assignments for this home.
