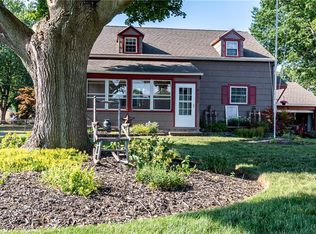Closed
$189,000
242 Dorsey Rd, Rochester, NY 14616
4beds
1,428sqft
Single Family Residence
Built in 1951
8,555.18 Square Feet Lot
$201,400 Zestimate®
$132/sqft
$2,368 Estimated rent
Home value
$201,400
$187,000 - $218,000
$2,368/mo
Zestimate® history
Loading...
Owner options
Explore your selling options
What's special
Charming 6-level front-to-back split, featuring 4 bedrooms, is move-in ready! This meticulously maintained home boasts numerous updates, including a newer furnace and AC (2021), Newer blocked windows with vents(2022), expanded driveway (2022), gutters with leaf filters (2022), new kitchen appliances (2022), washer/dryer (2020), & a 110V EV station. This property offers a lovely fenced park like back yard, perfect for enjoying those warm weather evenings. This home is Conveniently located near schools, shopping, dining, and entertainment, with easy access to NY-390 for seamless commuting.
Zillow last checked: 8 hours ago
Listing updated: January 06, 2025 at 10:55am
Listed by:
Jeffrey A. Scofield 585-279-8252,
RE/MAX Plus
Bought with:
Courtney Crandall, 10301224052
Howard Hanna
Source: NYSAMLSs,MLS#: R1570046 Originating MLS: Rochester
Originating MLS: Rochester
Facts & features
Interior
Bedrooms & bathrooms
- Bedrooms: 4
- Bathrooms: 1
- Full bathrooms: 1
Heating
- Gas, Forced Air
Cooling
- Central Air
Appliances
- Included: Dishwasher, Gas Cooktop, Gas Oven, Gas Range, Gas Water Heater, Refrigerator
- Laundry: Main Level
Features
- Eat-in Kitchen, Separate/Formal Living Room
- Flooring: Carpet, Ceramic Tile, Laminate, Resilient, Varies
- Windows: Thermal Windows
- Basement: Full,Sump Pump
- Has fireplace: No
Interior area
- Total structure area: 1,428
- Total interior livable area: 1,428 sqft
Property
Parking
- Parking features: No Garage, Driveway
Accessibility
- Accessibility features: Accessible Doors
Features
- Patio & porch: Enclosed, Porch
- Exterior features: Blacktop Driveway, Fence
- Fencing: Partial
Lot
- Size: 8,555 sqft
- Dimensions: 72 x 118
- Features: Near Public Transit, Residential Lot
Details
- Additional structures: Shed(s), Storage
- Parcel number: 2628000606300001028000
- Special conditions: Standard
Construction
Type & style
- Home type: SingleFamily
- Architectural style: Split Level
- Property subtype: Single Family Residence
Materials
- Aluminum Siding, Steel Siding, Vinyl Siding, Copper Plumbing
- Foundation: Block
- Roof: Asphalt
Condition
- Resale
- Year built: 1951
Utilities & green energy
- Electric: Circuit Breakers
- Sewer: Connected
- Water: Connected, Public
- Utilities for property: Cable Available, High Speed Internet Available, Sewer Connected, Water Connected
Community & neighborhood
Location
- Region: Rochester
- Subdivision: Arlen Homes Sec 02 Map
Other
Other facts
- Listing terms: Cash,Conventional,FHA
Price history
| Date | Event | Price |
|---|---|---|
| 1/2/2025 | Sold | $189,000$132/sqft |
Source: | ||
| 10/20/2024 | Pending sale | $189,000$132/sqft |
Source: | ||
| 10/4/2024 | Listed for sale | $189,000+42.1%$132/sqft |
Source: | ||
| 12/7/2020 | Sold | $133,000+2.4%$93/sqft |
Source: | ||
| 10/6/2020 | Pending sale | $129,900$91/sqft |
Source: RE/MAX Realty Group #R1293553 Report a problem | ||
Public tax history
| Year | Property taxes | Tax assessment |
|---|---|---|
| 2024 | -- | $119,700 |
| 2023 | -- | $119,700 -1.1% |
| 2022 | -- | $121,000 |
Find assessor info on the county website
Neighborhood: 14616
Nearby schools
GreatSchools rating
- 5/10Longridge SchoolGrades: K-5Distance: 0.3 mi
- 3/10Olympia High SchoolGrades: 6-12Distance: 1.2 mi
Schools provided by the listing agent
- District: Greece
Source: NYSAMLSs. This data may not be complete. We recommend contacting the local school district to confirm school assignments for this home.
