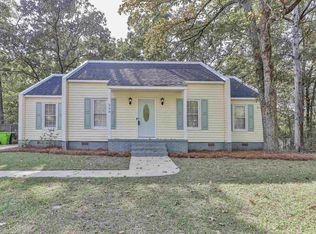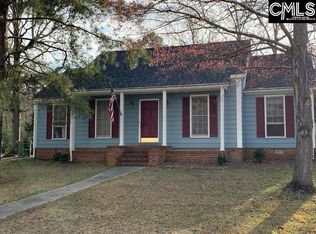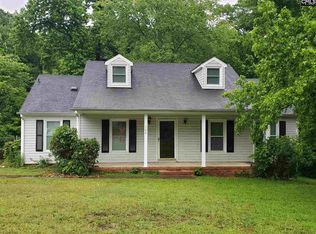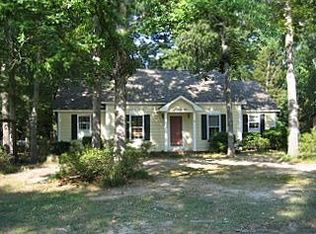Sold for $245,000 on 05/28/25
Street View
$245,000
242 Devonport Dr, Irmo, SC 29063
3beds
2baths
1,340sqft
SingleFamily
Built in 1979
0.28 Acres Lot
$246,500 Zestimate®
$183/sqft
$1,985 Estimated rent
Home value
$246,500
$229,000 - $266,000
$1,985/mo
Zestimate® history
Loading...
Owner options
Explore your selling options
What's special
Charming- seller has skillfully opened up living areas to allow more space and light. So clean!!Fresh paint, spacious den with fireplace, Wilson Art. wood flooring, newer carpet, nice fixtures and ceiling fans, custom blinds, fenced shady yard backs to woods, storage/work shop with electricity. Approved for rural housing.
Facts & features
Interior
Bedrooms & bathrooms
- Bedrooms: 3
- Bathrooms: 2
Heating
- Forced air
Cooling
- Evaporative
Features
- Flooring: Carpet
- Has fireplace: Yes
Interior area
- Total interior livable area: 1,340 sqft
Property
Features
- Exterior features: Stone
Lot
- Size: 0.28 Acres
Details
- Parcel number: 034150305
Construction
Type & style
- Home type: SingleFamily
Materials
- Foundation: Concrete Block
- Roof: Composition
Condition
- Year built: 1979
Community & neighborhood
Location
- Region: Irmo
Price history
| Date | Event | Price |
|---|---|---|
| 5/28/2025 | Sold | $245,000$183/sqft |
Source: Public Record | ||
| 5/13/2025 | Pending sale | $245,000$183/sqft |
Source: | ||
| 4/28/2025 | Contingent | $245,000$183/sqft |
Source: | ||
| 4/24/2025 | Listed for sale | $245,000+6.5%$183/sqft |
Source: | ||
| 6/26/2023 | Sold | $230,000-2.1%$172/sqft |
Source: Public Record | ||
Public tax history
| Year | Property taxes | Tax assessment |
|---|---|---|
| 2022 | $386 +19.2% | -- |
| 2021 | $324 | -- |
| 2020 | $324 +13% | -- |
Find assessor info on the county website
Neighborhood: 29063
Nearby schools
GreatSchools rating
- 5/10River Springs Elementary SchoolGrades: PK-5Distance: 1.3 mi
- 7/10Dutch Fork Middle SchoolGrades: 7-8Distance: 0.8 mi
- 7/10Dutch Fork High SchoolGrades: 9-12Distance: 0.7 mi
Schools provided by the listing agent
- Elementary: River Springs
- Middle: Dutch Fork
- High: Dutch Fork
- District: Lexington/Richland Five
Source: The MLS. This data may not be complete. We recommend contacting the local school district to confirm school assignments for this home.
Get a cash offer in 3 minutes
Find out how much your home could sell for in as little as 3 minutes with a no-obligation cash offer.
Estimated market value
$246,500
Get a cash offer in 3 minutes
Find out how much your home could sell for in as little as 3 minutes with a no-obligation cash offer.
Estimated market value
$246,500



