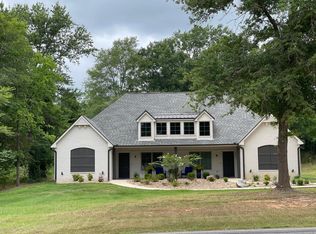PLEASE SHARE FOR US!! 242 Delmora Drive/$2,400mo!! MAXEY ACRES
Fantastic single family home updated and ready for a brand new Tenant! Positioned perfectly on a .54 acre landscaped lot! Excellent tile flooring throughout with wonderful natural light, wood burning fireplace and 2 LARGE living areas!! Designer colors and fixtures AROUND EVERY CORNER! COOKS kitchen with stunning granite counters, stainless appliances including gas range and separate wine/coffee bar!! Perfect set-up for lounging or entertaining! Spacious Master with attractive walk-n Master shower and walk-in closet! Great additional bedrooms and super clean, updated additional bath. Superb, large covered back patio for outside enjoyment! Covered storage and 2 car covered drive! AND EVEN HAS A HOME GENERATOR!! DO NOT MISS OUT ON THIS ONE!! CALL TODAY! #MarshallJacksonBrokerOwner #66PropertyManagementLLC
Minimum of one years lease. NO AGGRESSIVE breed dogs. Owner has final say on all pets.
House for rent
Accepts Zillow applications
$2,400/mo
242 Delmora Dr, Longview, TX 75605
3beds
2,234sqft
Price may not include required fees and charges.
Single family residence
Available now
Cats, small dogs OK
Central air
In unit laundry
Covered parking
Forced air
What's special
Wood burning fireplaceUpdated additional bathTile flooringStainless appliancesStunning granite countersSpacious masterCovered storage
- 9 days
- on Zillow |
- -- |
- -- |
Travel times
Facts & features
Interior
Bedrooms & bathrooms
- Bedrooms: 3
- Bathrooms: 2
- Full bathrooms: 2
Heating
- Forced Air
Cooling
- Central Air
Appliances
- Included: Dishwasher, Dryer, Freezer, Washer
- Laundry: In Unit
Features
- Walk In Closet
- Flooring: Tile
Interior area
- Total interior livable area: 2,234 sqft
Property
Parking
- Parking features: Covered, Off Street
- Details: Contact manager
Features
- Exterior features: Heating system: Forced Air, Walk In Closet
Details
- Parcel number: 43800000000240002
Construction
Type & style
- Home type: SingleFamily
- Property subtype: Single Family Residence
Community & HOA
Location
- Region: Longview
Financial & listing details
- Lease term: 1 Year
Price history
| Date | Event | Price |
|---|---|---|
| 7/1/2025 | Listed for rent | $2,400$1/sqft |
Source: Zillow Rentals | ||
| 6/30/2025 | Listing removed | $294,900$132/sqft |
Source: | ||
| 4/16/2025 | Listed for sale | $294,900+9.2%$132/sqft |
Source: | ||
| 8/16/2022 | Listing removed | -- |
Source: | ||
| 2/3/2022 | Pending sale | $270,000$121/sqft |
Source: | ||
![[object Object]](https://photos.zillowstatic.com/fp/f26cf43aee2bb5cad4956cfae6fffb96-p_i.jpg)
