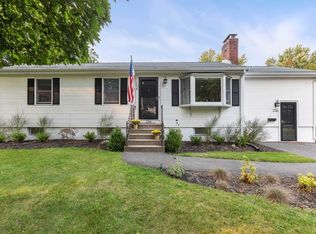First glance can be deceiving! This totally renovated ranch offers more than meets the eye. Over 2200sf of living space, open & airy floor plan. 3-4 Bedrooms & 3 full baths on 2 levels. Brand new white/SS/granite kitchen flows seamlessly to dining area & living room with fireplace. Newly updated bathrooms with tile & updated fixtures. New HW floors throughout main level, new contemporary lighting fixtures, fresh interior & exterior paint. Spacious master bedroom with luxurious master bath with 5' tiled shower & double vanity. Lower level offers another master bedroom with ensuite bath, large family room (roughed plumbed for kitchenette for potential in-law suite), office area & bonus room. Tiled atrium room opens thru large slider to new patio & large flat back yard. A commuter's dream only minutes to Pike, Natick Collection (mall), rte 9 shopping/restaurants, Wayland rte 30/27 restaurants, grocery, pharmacy, Starbucks, banks, post office, etc, Cochituate State Park and trails.
This property is off market, which means it's not currently listed for sale or rent on Zillow. This may be different from what's available on other websites or public sources.

