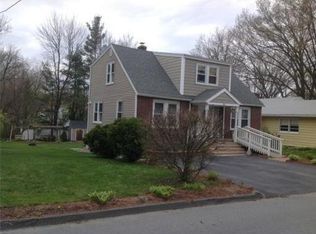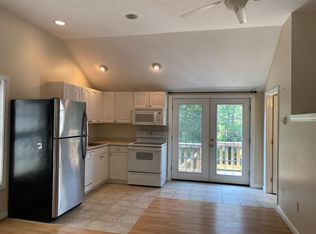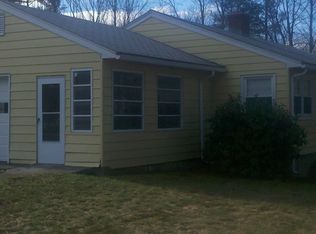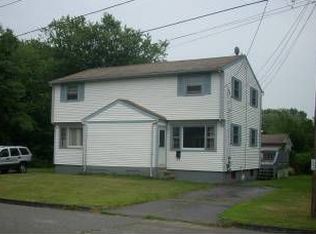This corner lot ranch is move in ready. Nicely updated throughout. Sits off the road and offers a nice expanded back yard with patio for summer entertaining. Lush plantings and 2 storage sheds.The open floor plan with vaulted ceilings and skylights in living/dining make it bright and airy. The entire house has been painted inside and new laminate wood look flooring including waterproof flooring in the bathroom have been done. Bathroom is renovated with tiled shower/tub and vanity. The kitchen also is upgraded and has granite countertops updated appliances a pantry closet and an abundance of cabinets. Every space has been utilized. The laundry room has nice storage and workspace conveniently on main level. There are 2 bedrooms with barn slide doors giving it a chic look and saves space. There are 2 ductless mini splits for heat/ac and radiant heat in the flooring. Please see attached list of all upgrades. Amazing ranch waiting for you to move right in and enjoy ! Ring cam at front door
This property is off market, which means it's not currently listed for sale or rent on Zillow. This may be different from what's available on other websites or public sources.



