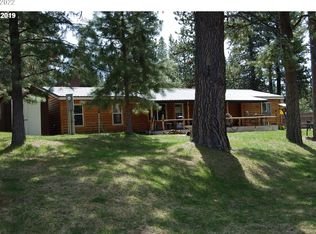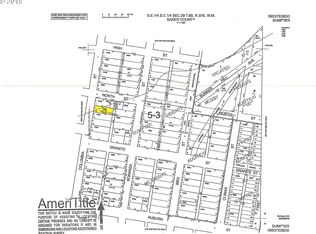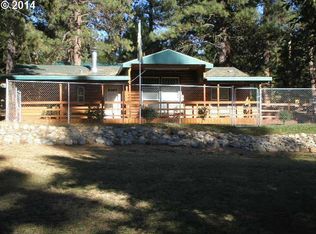Nicely maintained 1716 Sq FT +/-, 1994 Class Double Wide Mobile home, with 480 Sq Ft +/- Detached Garage, 816 Sq Ft +/- Machine Shed. Front and back covered porches/decks. Large yard with room for RV parking, with two access points to property. 3 bedrooms, 2.5 baths, energy efficient heat pump, and much more. Make this your new home or a fantastic vacation spot. Make an appointment today to see this outstanding property.
This property is off market, which means it's not currently listed for sale or rent on Zillow. This may be different from what's available on other websites or public sources.



