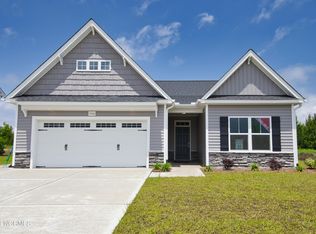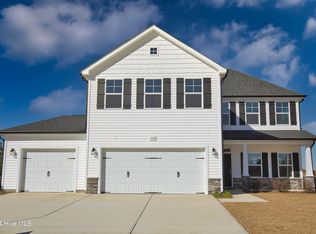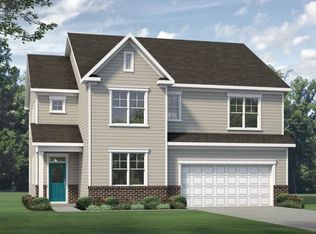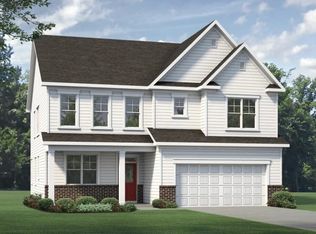Sold for $419,900 on 05/23/24
$419,900
242 Clear View School Road, Jacksonville, NC 28540
4beds
2,355sqft
Single Family Residence
Built in 2023
10,018.8 Square Feet Lot
$433,800 Zestimate®
$178/sqft
$2,175 Estimated rent
Home value
$433,800
$403,000 - $464,000
$2,175/mo
Zestimate® history
Loading...
Owner options
Explore your selling options
What's special
MOVE-IN READY!! Welcome home to Hayden Place! As you walk into the Brunswick floor plan, you'll be greeted by the lovely 2 story foyer on your way to the formal dining room. The kitchen has a sizable island which overlooks the breakfast area and great room. Upstairs is the ample primary bedroom along with 3 other bedrooms. Planned upgrades for this home include a 3 car garage, wainscotting and coffered ceiling in the formal dining and more! Conveniently located in the in the new Hayden Place community just minutes from military bases, downtown Jacksonville, and the airport. This community shares Clear View School Rd with the new Clear View School Elementary, so close you can skip the hassle of the car lines, and also have the convenience of a stoplight for easy access to the main corridor of Hwy 24/258. Pack your bags and head to Hayden Place!!
Zillow last checked: 8 hours ago
Listing updated: September 13, 2024 at 10:28am
Listed by:
Cirila Cothran 252-659-2939,
Fonville Morisey & Barefoot,
Tamra Farris 910-467-1304,
Fonville Morisey & Barefoot
Bought with:
Angie M Cole, 254201
LPT Realty, LLC
Source: Hive MLS,MLS#: 100410605 Originating MLS: Jacksonville Board of Realtors
Originating MLS: Jacksonville Board of Realtors
Facts & features
Interior
Bedrooms & bathrooms
- Bedrooms: 4
- Bathrooms: 3
- Full bathrooms: 2
- 1/2 bathrooms: 1
Primary bedroom
- Level: Non Primary Living Area
Dining room
- Features: Combination, Formal
Heating
- Heat Pump, Electric
Cooling
- Heat Pump
Appliances
- Included: Electric Oven, Built-In Microwave, Dishwasher
- Laundry: Laundry Closet
Features
- Walk-in Closet(s), High Ceilings, Entrance Foyer, Solid Surface, Kitchen Island, Ceiling Fan(s), Pantry, Walk-in Shower, Walk-In Closet(s)
- Flooring: Carpet, LVT/LVP, Tile
Interior area
- Total structure area: 2,355
- Total interior livable area: 2,355 sqft
Property
Parking
- Total spaces: 3
- Parking features: Garage Faces Front, Concrete
Features
- Levels: Two
- Stories: 2
- Patio & porch: Covered, Porch
- Fencing: None
Lot
- Size: 10,018 sqft
- Dimensions: 80 x 125 x 80 x 125
- Features: Interior Lot, Level
Details
- Parcel number: 434800467197000
- Zoning: RS-10
- Special conditions: Standard
Construction
Type & style
- Home type: SingleFamily
- Property subtype: Single Family Residence
Materials
- Vinyl Siding
- Foundation: Slab
- Roof: Architectural Shingle
Condition
- New construction: Yes
- Year built: 2023
Utilities & green energy
- Sewer: Public Sewer
- Water: Public
- Utilities for property: Sewer Available, Water Available
Community & neighborhood
Security
- Security features: Smoke Detector(s)
Location
- Region: Jacksonville
- Subdivision: Hayden Place
HOA & financial
HOA
- Has HOA: Yes
- HOA fee: $400 monthly
- Amenities included: Sidewalks, Street Lights, See Remarks
- Association name: Premier Management Wilmington
- Association phone: 910-679-3012
Other
Other facts
- Listing agreement: Blanket Listing Agreement
- Listing terms: Cash,Conventional,FHA,VA Loan
- Road surface type: Paved
Price history
| Date | Event | Price |
|---|---|---|
| 5/23/2024 | Sold | $419,900$178/sqft |
Source: | ||
| 4/4/2024 | Pending sale | $419,900$178/sqft |
Source: | ||
| 10/19/2023 | Listed for sale | $419,900$178/sqft |
Source: | ||
Public tax history
Tax history is unavailable.
Neighborhood: 28540
Nearby schools
GreatSchools rating
- 6/10Meadow View ElementaryGrades: K-5Distance: 2.2 mi
- 2/10Southwest MiddleGrades: 6-8Distance: 4.8 mi
- 3/10Southwest HighGrades: 9-12Distance: 4.2 mi

Get pre-qualified for a loan
At Zillow Home Loans, we can pre-qualify you in as little as 5 minutes with no impact to your credit score.An equal housing lender. NMLS #10287.
Sell for more on Zillow
Get a free Zillow Showcase℠ listing and you could sell for .
$433,800
2% more+ $8,676
With Zillow Showcase(estimated)
$442,476


