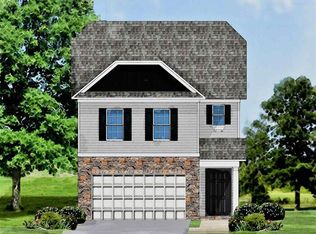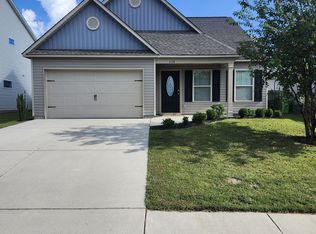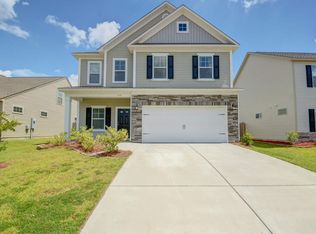Sold for $300,000
Street View
$300,000
242 Camber Rd, Blythewood, SC 29016
5beds
2,264sqft
SingleFamily
Built in 2017
5,662 Square Feet Lot
$316,700 Zestimate®
$133/sqft
$2,382 Estimated rent
Home value
$316,700
$301,000 - $333,000
$2,382/mo
Zestimate® history
Loading...
Owner options
Explore your selling options
What's special
5 Bedrooms, 3 Full Baths + Loft. 5th Bedroom Downstairs is Currently Being Used as an Office. Lovely home with Many Upgrades! Awesome 12x27 Covered Back Porch! Hardwoods, Wainscoting, LED Lighting Throughout, Stainless Steel Appliances, Sprinkler, Fenced in Backyard.
Facts & features
Interior
Bedrooms & bathrooms
- Bedrooms: 5
- Bathrooms: 3
- Full bathrooms: 3
- Main level bathrooms: 1
Heating
- Forced air
Cooling
- Central
Appliances
- Included: Dishwasher, Garbage disposal, Microwave
- Laundry: Laundry Closet
Features
- Loft, Ceiling Fan, Floors-Hardwood
- Flooring: Hardwood
- Attic: Pull Down Stairs
- Has fireplace: Yes
- Fireplace features: Gas Log-Natural
Interior area
- Total interior livable area: 2,264 sqft
Property
Parking
- Total spaces: 2
- Parking features: Garage - Attached
Features
- Patio & porch: Front Porch, Porch (not screened)
- Exterior features: Stone, Vinyl
- Fencing: Rear Only Wood
Lot
- Size: 5,662 sqft
- Features: Sprinkler
Details
- Parcel number: 148150514
Construction
Type & style
- Home type: SingleFamily
- Architectural style: Traditional
Materials
- Roof: Composition
Condition
- Year built: 2017
Utilities & green energy
- Sewer: Public Sewer
- Water: Public
- Utilities for property: Cable Available
Community & neighborhood
Location
- Region: Blythewood
HOA & financial
HOA
- Has HOA: Yes
- HOA fee: $22 monthly
- Services included: Common Area Maintenance
Other
Other facts
- Sewer: Public Sewer
- WaterSource: Public
- RoadSurfaceType: Paved
- Appliances: Dishwasher, Disposal, Tankless Water Heater, Microwave Above Stove
- FireplaceYN: true
- GarageYN: true
- AttachedGarageYN: true
- HeatingYN: true
- Utilities: Cable Available
- CoolingYN: true
- FireplacesTotal: 1
- ConstructionMaterials: Stone, Vinyl
- CurrentFinancing: Conventional, Cash, FHA-VA
- ArchitecturalStyle: Traditional
- MainLevelBathrooms: 1
- Cooling: Central Air
- AssociationFeeIncludes: Common Area Maintenance
- Heating: Central, Fireplace(s)
- ParkingFeatures: Garage Door Opener, Garage Attached, Main
- Attic: Pull Down Stairs
- RoomKitchenFeatures: Granite Counters, Pantry, Eat-in Kitchen, Floors-Hardwood, Cabinets-Stained
- RoomBedroom3Level: Second
- RoomBedroom4Level: Second
- RoomMasterBedroomFeatures: Ceiling Fan(s), Walk-In Closet(s), Double Vanity, Bath-Private, Separate Shower, Tub-Garden
- RoomMasterBedroomLevel: Second
- RoomBedroom2Features: Ceiling Fan(s)
- RoomBedroom3Features: Ceiling Fan(s)
- RoomBedroom4Features: Ceiling Fan(s)
- RoomBedroom2Level: Second
- LaundryFeatures: Laundry Closet
- InteriorFeatures: Loft, Ceiling Fan, Floors-Hardwood
- RoomKitchenLevel: Main
- RoomBedroom5Level: Main
- RoomBedroom5Features: Ceiling Fan(s)
- PatioAndPorchFeatures: Front Porch, Porch (not screened)
- RoomDiningRoomFeatures: Area, Floors-Hardwood, Molding
- Fencing: Rear Only Wood
- LotFeatures: Sprinkler
- ExteriorFeatures: Gutters - Full
- FireplaceFeatures: Gas Log-Natural
- MlsStatus: Active
- Road surface type: Paved
Price history
| Date | Event | Price |
|---|---|---|
| 3/3/2023 | Sold | $300,000$133/sqft |
Source: Public Record Report a problem | ||
| 1/20/2023 | Listed for sale | $300,000+20%$133/sqft |
Source: | ||
| 2/16/2021 | Sold | $250,000+0%$110/sqft |
Source: Public Record Report a problem | ||
| 12/18/2020 | Listed for sale | $249,900+30.5%$110/sqft |
Source: Coldwell Banker Residential Brokerage #507900 Report a problem | ||
| 6/1/2017 | Sold | $191,500$85/sqft |
Source: Public Record Report a problem | ||
Public tax history
| Year | Property taxes | Tax assessment |
|---|---|---|
| 2022 | $2,395 +10.5% | $10,000 +13.5% |
| 2021 | $2,168 -1.5% | $8,810 |
| 2020 | $2,201 +0.7% | $8,810 |
Find assessor info on the county website
Neighborhood: 29016
Nearby schools
GreatSchools rating
- 6/10Langford Elementary SchoolGrades: PK-5Distance: 3.5 mi
- 5/10Muller Road MiddleGrades: K-8Distance: 4.1 mi
- 3/10Westwood High SchoolGrades: 9-12Distance: 0.8 mi
Schools provided by the listing agent
- Elementary: Bethel-Hanberry
- Middle: Muller Road
- High: Westwood
- District: Richland Two
Source: The MLS. This data may not be complete. We recommend contacting the local school district to confirm school assignments for this home.
Get a cash offer in 3 minutes
Find out how much your home could sell for in as little as 3 minutes with a no-obligation cash offer.
Estimated market value
$316,700


