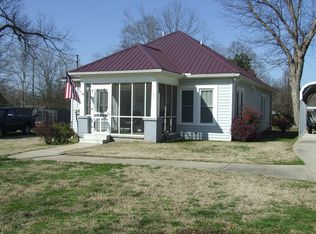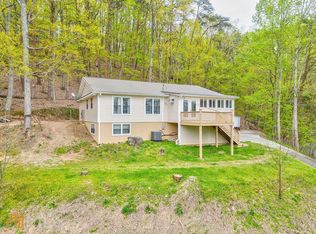Sold
$175,900
242 Calhoun St, Fairmount, GA 30139
3beds
--sqft
Residential
Built in 1899
0.71 Acres Lot
$222,900 Zestimate®
$--/sqft
$2,075 Estimated rent
Home value
$222,900
$196,000 - $250,000
$2,075/mo
Zestimate® history
Loading...
Owner options
Explore your selling options
What's special
This historic home was built in 1899 and was originally the main house of the family farm. This home has been in one family since it was built. Located in downtown Fairmount and within walking distance to the town center, this home features unique details found in turn of the century homes such as high ceilings & coal fireplaces. The front door welcomes you into the parlor room and to the left you will see the library while on the right you have one of the main level bedrooms. From the parlor you can enter into the formal dining room through sliding doors. The living room is just off the dining room and can be accessed from the side porch. This home features 4 original coal fireplaces which could be converted to gas or electric. The kitchen is a nice size and is just off another room that could be a breakfast room or mud room with laundry. The wrap around porch provides nice sitting areas and overlooks the courtyard with a Cherokee hand-poured stone sitting wall. You will also find a cistern on the property, a smokehouse and corn crib, and a nice level yard with established trees. The foundation , roof and HVAC were updated in 1997 but many of the original details remain throughout the home. This is truly a unique opportunity to make this historic home yours!
Zillow last checked: 8 hours ago
Listing updated: March 20, 2025 at 08:23pm
Listed by:
Joanna Kearns 706-692-8354,
C-21 Lindsey & Pauley
Bought with:
Non NON-MLS MEMBER, 0
NON-MLS OFFICE
Source: NGBOR,MLS#: 320918
Facts & features
Interior
Bedrooms & bathrooms
- Bedrooms: 3
- Bathrooms: 2
- Full bathrooms: 2
- Main level bedrooms: 3
Primary bedroom
- Level: Main
Heating
- Central
Cooling
- Central Air, Electric
Appliances
- Included: Range
- Laundry: Main Level, Laundry Room
Features
- Ceiling Fan(s)
- Flooring: Wood
- Basement: Crawl Space
- Number of fireplaces: 4
Interior area
- Total structure area: 0
Property
Parking
- Parking features: Driveway, Gravel
- Has uncovered spaces: Yes
Features
- Patio & porch: Front Porch, Deck
- Exterior features: Garden
- Frontage type: Road
Lot
- Size: 0.71 Acres
- Topography: Level
Details
- Additional structures: Workshop
- Parcel number: F05Z073
Construction
Type & style
- Home type: SingleFamily
- Architectural style: Traditional
- Property subtype: Residential
Materials
- Frame, Wood Siding
- Roof: Shingle
Condition
- Resale
- New construction: No
- Year built: 1899
Utilities & green energy
- Sewer: Public Sewer
- Water: Public
Community & neighborhood
Location
- Region: Fairmount
Other
Other facts
- Road surface type: Paved
Price history
| Date | Event | Price |
|---|---|---|
| 3/27/2023 | Sold | $175,900-6.9% |
Source: NGBOR #320918 Report a problem | ||
| 2/3/2023 | Pending sale | $189,000 |
Source: | ||
| 12/31/2022 | Price change | $189,000-16% |
Source: | ||
| 12/19/2022 | Listed for sale | $225,000 |
Source: | ||
| 12/15/2022 | Pending sale | $225,000 |
Source: NGBOR #320918 Report a problem | ||
Public tax history
| Year | Property taxes | Tax assessment |
|---|---|---|
| 2024 | $2,141 +278.4% | $73,800 +86.9% |
| 2023 | $566 +2.1% | $39,480 +5.1% |
| 2022 | $554 +25.8% | $37,560 +24.7% |
Find assessor info on the county website
Neighborhood: 30139
Nearby schools
GreatSchools rating
- 5/10Fairmount Elementary SchoolGrades: PK-5Distance: 0.4 mi
- 6/10Red Bud Middle SchoolGrades: 6-8Distance: 9.8 mi
- 7/10Sonoraville High SchoolGrades: 9-12Distance: 7.6 mi
Get pre-qualified for a loan
At Zillow Home Loans, we can pre-qualify you in as little as 5 minutes with no impact to your credit score.An equal housing lender. NMLS #10287.

