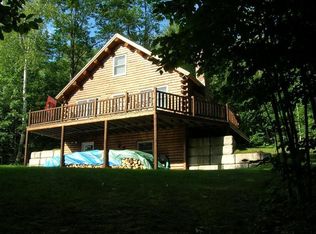Custom-Built Retreat on 23 acres with Stunning Mountain Views Embrace serenity in this custom-built home nestled on 23 acres off of a tranquil road with mesmerizing mountain views. Featuring vaulted ceilings, a finished walkout lower-level, and an open kitchen with a rustic den warmed by a wood stove, this residence offers comfort and character throughout. Key Features: Location: Peaceful road with panoramic mountain views and the occasional moose siting! Interior: Vaulted ceilings, finished walkout lower-level. Kitchen: Open kitchen with modern appliances. Den: Cozy rustic den with wood stove. Loft: Versatile loft suitable as a children's play area or home office. Exterior: Recently installed new roof (2022), fenced-in yard perfect for pets, and freshly painted exterior (2024. Upgrades: Recent interior updates include new paint throughout, weatherized exterior doors, modern lighting fixtures, ceiling fans, digital thermostats, and custom cordless blinds. Nearby Attractions: Close proximity to Pats Peak Ski Area, New England College, and Intervale Farm Pancake House. Totten Trails State Forest just a stone’s throw away. Commute: Only 25 minutes to downtown Concord. For Sale By Owner - Contact for Pricing Details Ideal For: Families seeking a private retreat with ample outdoor space. Those who appreciate modern amenities and scenic views. Outdoor enthusiasts with easy access to hiking and skiing. About the Area: Enjoy the perfect blend of peaceful living and convenience with nearby recreational opportunities and local amenities. Explore hiking trails, skiing at Pats Peak, and the charm of nearby attractions. Come to the open house and discover the charm and comfort of this unique property!
This property is off market, which means it's not currently listed for sale or rent on Zillow. This may be different from what's available on other websites or public sources.
