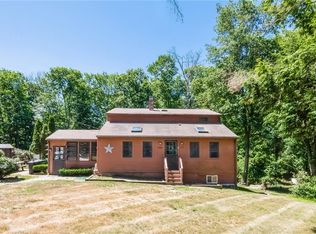Sold for $540,000 on 06/12/25
$540,000
242 Burnt Hill Rd, Scituate, RI 02831
5beds
2,160sqft
Single Family Residence
Built in 1960
2.3 Acres Lot
$549,100 Zestimate®
$250/sqft
$3,446 Estimated rent
Home value
$549,100
$489,000 - $615,000
$3,446/mo
Zestimate® history
Loading...
Owner options
Explore your selling options
What's special
Enjoy country living in this stunning, fully renovated 5-bedroom, 2-bath single-family home, offering nearly 2,200 sq. ft. of living space plus a spacious three-season room off the kitchen, a huge attic, and endless opportunities for expansion. Featuring an open floor plan, gleaming hardwood floors, brand-new cabinets with quartz countertops, and stainless steel appliances, every inch has been thoughtfully updated. There is also a massive two-story barn/garage which includes multiple rooms, space for at least three cars, and separate electrical service, making it ideal for a workshop, home business, or even a potential in-law suite. With so much room to grow, this home is a rare find with unlimited potential! Don't miss out on this unique opportunity. See virtual tour to take a walk through.
Zillow last checked: 8 hours ago
Listing updated: June 12, 2025 at 12:49pm
Listed by:
The Hiraldo Group 401-451-2422,
BHHS Commonwealth Real Estate
Bought with:
Thomas Perrino, RES.0045668
eXp Realty
Source: StateWide MLS RI,MLS#: 1382675
Facts & features
Interior
Bedrooms & bathrooms
- Bedrooms: 5
- Bathrooms: 2
- Full bathrooms: 2
Bathroom
- Level: First
Bathroom
- Level: Second
Other
- Level: Second
Other
- Level: Second
Other
- Level: First
Other
- Level: Second
Other
- Level: Second
Dining room
- Level: First
Kitchen
- Level: First
Laundry
- Level: First
Living room
- Level: First
Porch
- Level: First
Storage
- Level: Third
Heating
- Oil, Baseboard
Cooling
- None
Appliances
- Included: Dishwasher, Microwave, Oven/Range, Refrigerator
Features
- Wall (Dry Wall), Plumbing (Mixed)
- Flooring: Hardwood
- Basement: Partial,Interior Entry,Unfinished,Utility
- Attic: Attic Stairs, Attic Storage
- Number of fireplaces: 1
- Fireplace features: Brick
Interior area
- Total structure area: 2,160
- Total interior livable area: 2,160 sqft
- Finished area above ground: 2,160
- Finished area below ground: 0
Property
Parking
- Total spaces: 7
- Parking features: Detached
- Garage spaces: 3
Features
- Patio & porch: Screened
Lot
- Size: 2.30 Acres
- Features: Wooded
Details
- Additional structures: Barn(s)
- Parcel number: SCITM481L01300
- Zoning: RR-120
- Special conditions: Conventional/Market Value
Construction
Type & style
- Home type: SingleFamily
- Architectural style: Colonial
- Property subtype: Single Family Residence
Materials
- Dry Wall, Vinyl Siding
- Foundation: Concrete Perimeter, Mixed, Stone
Condition
- New construction: No
- Year built: 1960
Utilities & green energy
- Electric: 100 Amp Service
- Sewer: Septic Tank
- Water: Well
Community & neighborhood
Community
- Community features: Restaurants, Schools, Near Shopping
Location
- Region: Scituate
- Subdivision: Hope
Price history
| Date | Event | Price |
|---|---|---|
| 6/12/2025 | Sold | $540,000-1.6%$250/sqft |
Source: | ||
| 5/8/2025 | Pending sale | $549,000$254/sqft |
Source: | ||
| 4/29/2025 | Contingent | $549,000$254/sqft |
Source: | ||
| 4/16/2025 | Price change | $549,000-4.4%$254/sqft |
Source: | ||
| 4/2/2025 | Listed for sale | $574,000+79.4%$266/sqft |
Source: | ||
Public tax history
| Year | Property taxes | Tax assessment |
|---|---|---|
| 2025 | $5,624 | $324,500 |
| 2024 | $5,624 +3.4% | $324,500 |
| 2023 | $5,439 +2.3% | $324,500 |
Find assessor info on the county website
Neighborhood: 02831
Nearby schools
GreatSchools rating
- 6/10Hope SchoolGrades: K-5Distance: 2.4 mi
- 6/10Scituate Middle SchoolGrades: 6-8Distance: 6.2 mi
- 7/10Scituate High SchoolGrades: 9-12Distance: 6.2 mi

Get pre-qualified for a loan
At Zillow Home Loans, we can pre-qualify you in as little as 5 minutes with no impact to your credit score.An equal housing lender. NMLS #10287.
Sell for more on Zillow
Get a free Zillow Showcase℠ listing and you could sell for .
$549,100
2% more+ $10,982
With Zillow Showcase(estimated)
$560,082