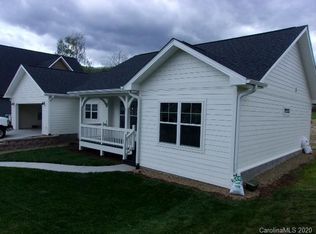Closed
$459,000
242 Buckeye Cove Rd, Swannanoa, NC 28778
3beds
2,012sqft
Single Family Residence
Built in 1938
0.46 Acres Lot
$-- Zestimate®
$228/sqft
$2,639 Estimated rent
Home value
Not available
Estimated sales range
Not available
$2,639/mo
Zestimate® history
Loading...
Owner options
Explore your selling options
What's special
Charming, updated1930's brick and frame home located in Swannanoa, approx. 10 minutes from downtown Asheville and downtown Black Mountain! 3 bedrooms, 2.5 baths and 2,012 sq. feet with a level lot, huge flat driveway and a fenced in yard that is perfect for pets. Native plants, berry bushes, fruit trees, manicured hedges and gorgeous flowers make for a unique WNC landscape that also includes long-range mountain views. Two separate attics, a detached, oversized 2-car garage and an ample basement provide flexibility to expand and unrivaled storage. Several rooms have original hardwoods, while others have newer vinyl plank flooring. Located in the Buckeye Cove Community and adjacent to Artspace Charter School, several parks and more, this home also boasts a mud/laundry room, newer HVAC, a covered breezeway porch, an elevated back deck, newer SS appliances and includes a home warranty for your peace of mind!
Zillow last checked: 8 hours ago
Listing updated: March 28, 2024 at 02:17pm
Listing Provided by:
Toby Davis toby@talktotoby.com,
RE/MAX Results
Bought with:
Rory Heller
Keller Williams Professionals
Source: Canopy MLS as distributed by MLS GRID,MLS#: 4086815
Facts & features
Interior
Bedrooms & bathrooms
- Bedrooms: 3
- Bathrooms: 3
- Full bathrooms: 2
- 1/2 bathrooms: 1
- Main level bedrooms: 3
Primary bedroom
- Level: Main
Bedroom s
- Level: Main
Bedroom s
- Level: Main
Bathroom full
- Level: Main
Bathroom full
- Level: Main
Bathroom half
- Level: Main
Breakfast
- Level: Main
Dining room
- Level: Main
Family room
- Level: Main
Kitchen
- Level: Main
Laundry
- Level: Main
Living room
- Level: Main
Heating
- Forced Air, Natural Gas
Cooling
- Ceiling Fan(s), Central Air
Appliances
- Included: Dishwasher, Dryer, Electric Range, Refrigerator
- Laundry: Main Level
Features
- Breakfast Bar, Walk-In Closet(s)
- Flooring: Carpet, Tile, Vinyl, Wood
- Doors: Pocket Doors, Storm Door(s)
- Basement: Basement Shop,Exterior Entry,Interior Entry,Partial,Storage Space
- Attic: Pull Down Stairs
- Fireplace features: Family Room, Gas, Gas Log, Living Room, Wood Burning
Interior area
- Total structure area: 2,012
- Total interior livable area: 2,012 sqft
- Finished area above ground: 2,012
- Finished area below ground: 0
Property
Parking
- Total spaces: 2
- Parking features: Driveway, Detached Garage, Garage Door Opener, Garage Faces Front, Garage Shop, Garage on Main Level
- Garage spaces: 2
- Has uncovered spaces: Yes
Features
- Levels: One
- Stories: 1
- Patio & porch: Covered, Deck, Rear Porch, Side Porch
- Fencing: Privacy
Lot
- Size: 0.46 Acres
- Features: Level, Rolling Slope
Details
- Parcel number: 968817307300000
- Zoning: R-1
- Special conditions: Standard
Construction
Type & style
- Home type: SingleFamily
- Architectural style: Traditional
- Property subtype: Single Family Residence
Materials
- Brick Partial, Vinyl, Wood
- Foundation: Crawl Space
- Roof: Shingle
Condition
- New construction: No
- Year built: 1938
Utilities & green energy
- Sewer: Public Sewer
- Water: City
- Utilities for property: Cable Available
Community & neighborhood
Location
- Region: Swannanoa
- Subdivision: NONE
Other
Other facts
- Road surface type: Concrete, Paved
Price history
| Date | Event | Price |
|---|---|---|
| 3/20/2024 | Sold | $459,000-3.2%$228/sqft |
Source: | ||
| 1/2/2024 | Price change | $474,000-2.1%$236/sqft |
Source: | ||
| 12/4/2023 | Price change | $484,000-1%$241/sqft |
Source: | ||
| 11/27/2023 | Price change | $489,000-2%$243/sqft |
Source: | ||
| 11/11/2023 | Listed for sale | $499,000+31.7%$248/sqft |
Source: | ||
Public tax history
| Year | Property taxes | Tax assessment |
|---|---|---|
| 2017 | $1,474 +3.7% | $284,500 |
| 2016 | $1,421 -3.6% | $284,500 |
| 2015 | $1,474 -29.3% | $284,500 |
Find assessor info on the county website
Neighborhood: 28778
Nearby schools
GreatSchools rating
- 4/10W D Williams ElementaryGrades: PK-5Distance: 1.7 mi
- 6/10Charles D Owen MiddleGrades: 6-8Distance: 3.2 mi
- 7/10Charles D Owen HighGrades: 9-12Distance: 3.6 mi
Schools provided by the listing agent
- Elementary: WD Williams
- Middle: Charles D Owen
- High: Charles D Owen
Source: Canopy MLS as distributed by MLS GRID. This data may not be complete. We recommend contacting the local school district to confirm school assignments for this home.
Get pre-qualified for a loan
At Zillow Home Loans, we can pre-qualify you in as little as 5 minutes with no impact to your credit score.An equal housing lender. NMLS #10287.
