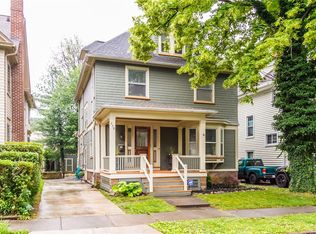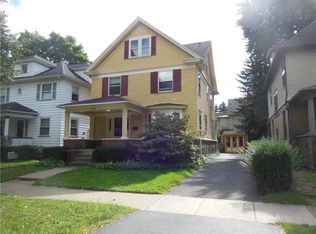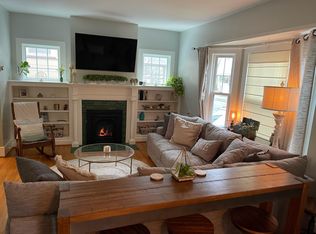Closed
$480,000
242 Brunswick St, Rochester, NY 14607
5beds
2,330sqft
Single Family Residence
Built in 1910
5,100.88 Square Feet Lot
$479,900 Zestimate®
$206/sqft
$2,671 Estimated rent
Maximize your home sale
Get more eyes on your listing so you can sell faster and for more.
Home value
$479,900
$437,000 - $528,000
$2,671/mo
Zestimate® history
Loading...
Owner options
Explore your selling options
What's special
WELCOME HOME!! Just a short stroll from both Park Ave & Cobb's Hill, you'll find your FOREVER HOME. Located on a quaint one-way street, this beautifully landscaped home features five spacious bedrooms with the primary bedroom being your oasis. Perfect for entertaining, be impressed with the ample dining room that leads to a cozy living room or out to the privacy of a screened-in porch. You'll fall in love with the spacious kitchen, which walks into a pantry with a wet-bar. The two car garage connects to what might be your work-shop or your very own yoga studio. This home is truly a MUST SEE!! *Delay Negotiations begin on: Monday July 29th @ 12:00 PM EST.
Zillow last checked: 8 hours ago
Listing updated: September 15, 2024 at 08:48am
Listed by:
Brandon L. Weeks 585-683-5665,
NORCHAR, LLC
Bought with:
Berina Heganovic, 10401351957
Judy's Broker Network LLC
Source: NYSAMLSs,MLS#: R1552554 Originating MLS: Rochester
Originating MLS: Rochester
Facts & features
Interior
Bedrooms & bathrooms
- Bedrooms: 5
- Bathrooms: 3
- Full bathrooms: 2
- 1/2 bathrooms: 1
Heating
- Ductless, Gas, Heat Pump, Forced Air
Cooling
- Ductless, Heat Pump, Central Air
Appliances
- Included: Dryer, Dishwasher, Freezer, Gas Cooktop, Gas Oven, Gas Range, Gas Water Heater, Microwave, Refrigerator, Washer
Features
- Wet Bar, Breakfast Area, Ceiling Fan(s), Separate/Formal Dining Room, Entrance Foyer, Eat-in Kitchen, Pantry, Skylights, Walk-In Pantry, Natural Woodwork, Window Treatments, Bath in Primary Bedroom
- Flooring: Carpet, Ceramic Tile, Hardwood, Tile, Varies
- Windows: Drapes, Leaded Glass, Skylight(s), Storm Window(s), Thermal Windows, Wood Frames
- Basement: Full,Partially Finished
- Number of fireplaces: 1
Interior area
- Total structure area: 2,330
- Total interior livable area: 2,330 sqft
Property
Parking
- Total spaces: 2
- Parking features: Detached, Electricity, Garage, Storage, Workshop in Garage
- Garage spaces: 2
Features
- Patio & porch: Deck, Enclosed, Porch, Screened
- Exterior features: Deck, Fully Fenced, See Remarks
- Fencing: Full
Lot
- Size: 5,100 sqft
- Dimensions: 40 x 127
- Features: Other, Residential Lot, See Remarks
Details
- Parcel number: 26140012253000020510000000
- Special conditions: Estate
Construction
Type & style
- Home type: SingleFamily
- Architectural style: Historic/Antique
- Property subtype: Single Family Residence
Materials
- Cedar, Shake Siding, Wood Siding, Copper Plumbing
- Foundation: Block, Stone
- Roof: Asphalt,Shingle
Condition
- Resale
- Year built: 1910
Utilities & green energy
- Sewer: Connected
- Water: Connected, Public
- Utilities for property: High Speed Internet Available, Sewer Connected, Water Connected
Community & neighborhood
Location
- Region: Rochester
- Subdivision: G C Hollister Tr & Bates
Other
Other facts
- Listing terms: Cash,Conventional,FHA,VA Loan
Price history
| Date | Event | Price |
|---|---|---|
| 9/11/2024 | Sold | $480,000+20%$206/sqft |
Source: | ||
| 7/31/2024 | Pending sale | $400,000$172/sqft |
Source: | ||
| 7/30/2024 | Contingent | $400,000$172/sqft |
Source: | ||
| 7/20/2024 | Listed for sale | $400,000$172/sqft |
Source: | ||
Public tax history
| Year | Property taxes | Tax assessment |
|---|---|---|
| 2024 | -- | $464,100 +100.2% |
| 2023 | -- | $231,800 |
| 2022 | -- | $231,800 |
Find assessor info on the county website
Neighborhood: Park Avenue
Nearby schools
GreatSchools rating
- 4/10School 23 Francis ParkerGrades: PK-6Distance: 0.4 mi
- 4/10East Lower SchoolGrades: 6-8Distance: 1.2 mi
- 1/10James Monroe High SchoolGrades: 9-12Distance: 1.2 mi
Schools provided by the listing agent
- District: Rochester
Source: NYSAMLSs. This data may not be complete. We recommend contacting the local school district to confirm school assignments for this home.


