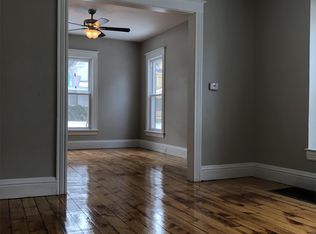Closed
$140,000
242 Brooks Ave, Rochester, NY 14619
3beds
1,776sqft
Single Family Residence
Built in 1906
6,398.96 Square Feet Lot
$168,000 Zestimate®
$79/sqft
$1,907 Estimated rent
Maximize your home sale
Get more eyes on your listing so you can sell faster and for more.
Home value
$168,000
$155,000 - $183,000
$1,907/mo
Zestimate® history
Loading...
Owner options
Explore your selling options
What's special
Beautiful Home on Brooks Ave.! Available for immediate occupancy! Great opportunity! Convenient location just 5 blocks to Brooks Landing, Genesee River Trail, U of R & all that the City of Rochester has to offer! This home boasts nearly 1,800 SF of living space with 1st flr laundry, 1/2 BA, living rm, dining rm & spacious kitchen w/pantry! Open front porch & enclosed back entry/mudroom. Upstairs you'll find 3 BD & full BA with fresh paint, newer vanity & tub/shower surround. Need more space? The attic is carpeted & paneled to provide additional storage and even a quiet den or play area. Terrific opportunity for owner occupant or investor looking for solid rental opportunity. Corner lot w/ off-street parking/driveway on Evangeline makes parking a breeze. Solid roof and mechanics, clean basement with ventilated glass block for added peace of mind.
Zillow last checked: 8 hours ago
Listing updated: December 04, 2023 at 11:04am
Listed by:
Lisa A. Benesh 585-350-8138,
RE/MAX Realty Group
Bought with:
Mesut Vardar, 35VA1167994
Vardar Mesut
Source: NYSAMLSs,MLS#: R1466818 Originating MLS: Rochester
Originating MLS: Rochester
Facts & features
Interior
Bedrooms & bathrooms
- Bedrooms: 3
- Bathrooms: 2
- Full bathrooms: 1
- 1/2 bathrooms: 1
- Main level bathrooms: 1
Heating
- Gas, Forced Air
Appliances
- Included: Gas Water Heater, Refrigerator
- Laundry: Main Level
Features
- Den, Separate/Formal Dining Room, Entrance Foyer, Separate/Formal Living Room, Natural Woodwork
- Flooring: Carpet, Ceramic Tile, Hardwood, Varies, Vinyl
- Windows: Thermal Windows
- Basement: Full
- Has fireplace: No
Interior area
- Total structure area: 1,776
- Total interior livable area: 1,776 sqft
Property
Parking
- Parking features: No Garage
Features
- Patio & porch: Enclosed, Open, Patio, Porch
- Exterior features: Blacktop Driveway, Fence, Patio
- Fencing: Partial
Lot
- Size: 6,398 sqft
- Dimensions: 50 x 128
- Features: Corner Lot, Near Public Transit, Rectangular, Rectangular Lot, Residential Lot
Details
- Parcel number: 26140013533000030380000000
- Special conditions: Standard
Construction
Type & style
- Home type: SingleFamily
- Architectural style: Colonial,Two Story
- Property subtype: Single Family Residence
Materials
- Composite Siding
- Foundation: Block
- Roof: Asphalt
Condition
- Resale
- Year built: 1906
Utilities & green energy
- Electric: Circuit Breakers
- Sewer: Connected
- Water: Connected, Public
- Utilities for property: Cable Available, Sewer Connected, Water Connected
Community & neighborhood
Location
- Region: Rochester
- Subdivision: P & C B C Krons
Other
Other facts
- Listing terms: Cash,Conventional
Price history
| Date | Event | Price |
|---|---|---|
| 11/30/2023 | Sold | $140,000-6.6%$79/sqft |
Source: | ||
| 10/22/2023 | Pending sale | $149,900$84/sqft |
Source: | ||
| 10/17/2023 | Contingent | $149,900$84/sqft |
Source: | ||
| 10/10/2023 | Listed for sale | $149,900+199.8%$84/sqft |
Source: | ||
| 2/3/2020 | Listing removed | $50,000$28/sqft |
Source: HUNT Real Estate #R190365 Report a problem | ||
Public tax history
| Year | Property taxes | Tax assessment |
|---|---|---|
| 2024 | -- | $142,300 +83.1% |
| 2023 | -- | $77,700 |
| 2022 | -- | $77,700 |
Find assessor info on the county website
Neighborhood: 19th Ward
Nearby schools
GreatSchools rating
- 2/10Dr Walter Cooper AcademyGrades: PK-6Distance: 0.3 mi
- 3/10Joseph C Wilson Foundation AcademyGrades: K-8Distance: 1 mi
- 6/10Rochester Early College International High SchoolGrades: 9-12Distance: 1 mi
Schools provided by the listing agent
- District: Rochester
Source: NYSAMLSs. This data may not be complete. We recommend contacting the local school district to confirm school assignments for this home.
