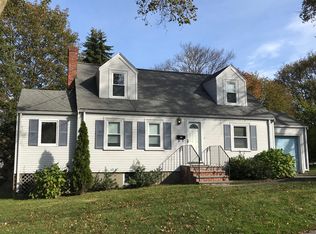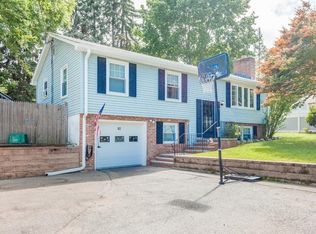Desirable WARRENDALE location! Step into this beautifully maintained home where you are greeted by a sun filled living room with large windows and a wood burning fireplace. Just off the living room is a 3 season porch perfect for entertaining. The first floor is complete with a newly updated kitchen, dining room, full bath and 2 great sized bedrooms with gleaming hardwood floors throughout the entire first level. Two large bedrooms complete the second floor. With plenty of privacy, you can enjoy the newly constructed deck off the kitchen; perfect for hosting summer time barbecues. Walking distance to public schools and playgrounds.
This property is off market, which means it's not currently listed for sale or rent on Zillow. This may be different from what's available on other websites or public sources.

