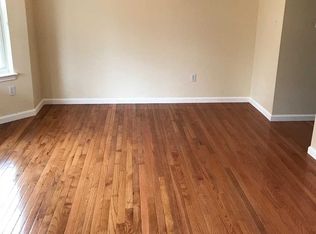This Beautiful 4 Bedroom, 3.5 Bathroom 1830 Farmhouse Colonial home has just received a complete and meticulous 2016 renovation, creating an Elegant, Modern Country Residence, Every system in home is new: central Heating & A/C, well pump & water tank, all new electrical & panels, new plumbing & fixtures-new double insulated windows & roofing the list goes on. The finest quality materials were used and installed by highly detailed master craftsmen, beautiful new hardwood floors, imported honed Carrara marble kitchen and bathrooms, custom glass shower enclosures, attic to basement insulation using the latest technology and materials for energy savings, many original details hand restored to their historical beauty, The interior has been redesigned to a more present day layout, offering a spacious open floor plan with an abundance of natural light. Two Large Master Bedroom Suites have been created, one on the Main level with a large walk-in closet and marble master bath, the other, a 2nd level Master Bedroom featuring: double French doors opening to a private Office/Sitting room, an extra large walk-in closet, a large master bathroom suite, Two additional bedrooms and a marble bathroom complete the 2nd level. Access this floor by the stunning original Mahogany stairway railing & hand made Amish Spindles, completed & resorted by a master craftsmen: 1st level offers, in addition to the Master Bedroom, an elegant Custom Eat-in-Kitchen open up to dining room with an original fully restored built-in window seat, Large living room & a Family Room that offers double French door access to a beautiful new backyard Patio. Additionally: the home has a custom tiled Mud Room leading to an attached Two Car garage with a new concrete floor. A Fully finished walk out Basement makes a wonderful Theater/Play room to enjoy! Additional items include: Hand restored original front doors, a spacious rocking chair original front porch reconstructed with maintenance free Trex flooring, high efficiency LED Recess lighting throughout, new complete Septic system, new 3 Zone Central A/C & Heating system, new Drive Way & walkway, Life time warranty on new windows, Home is Cable & Data ready, Close By Taconic Park way - please See Detail sheet in home
This property is off market, which means it's not currently listed for sale or rent on Zillow. This may be different from what's available on other websites or public sources.
