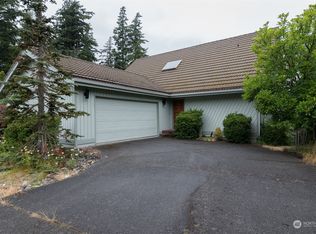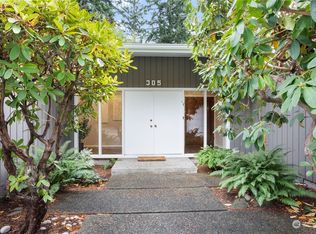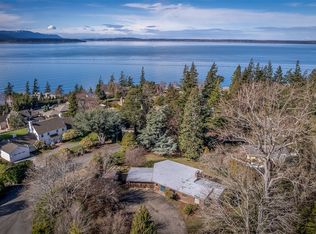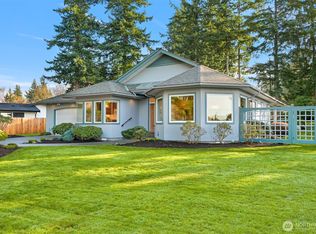Sold
Listed by:
Alana Mey,
COMPASS
Bought with: Windermere Real Estate Whatcom
$1,800,000
242 Bayside Road, Bellingham, WA 98225
3beds
3,000sqft
Single Family Residence
Built in 1978
0.43 Acres Lot
$1,843,100 Zestimate®
$600/sqft
$4,381 Estimated rent
Home value
$1,843,100
Estimated sales range
Not available
$4,381/mo
Zestimate® history
Loading...
Owner options
Explore your selling options
What's special
Masterfully crafted & architecturally interesting Edgemoor bay view home features a custom, top-to-bottom, remodel by award winning Jennifer Ryan Design. The multi-level configuration allows for cozy spaces yet offers exceptional entertaining w/ continuous flow and continuity in mind. Vaulted ceilings, red oak hrdwds floors & wood-framed windows flooding w/ natural light. Chef's kitchen complete w/ a Jenn-Air SS appliance pckg, Cesarstone countertops + impeccable wood cabinetry all overlooking a tranquil property just shy of a half acre. Tailor-made Blackfin Design steel railings inside & out elevates the space further. Extras include gym area, office, wet bar, inviting deck + backyard meditation studio. Close to Fairhaven eats & shops.
Zillow last checked: 8 hours ago
Listing updated: September 13, 2024 at 11:41am
Listed by:
Alana Mey,
COMPASS
Bought with:
Jason Loeb, 91977
Windermere Real Estate Whatcom
Source: NWMLS,MLS#: 2272821
Facts & features
Interior
Bedrooms & bathrooms
- Bedrooms: 3
- Bathrooms: 4
- Full bathrooms: 1
- 3/4 bathrooms: 2
- 1/2 bathrooms: 1
- Main level bathrooms: 2
- Main level bedrooms: 3
Primary bedroom
- Level: Main
Bedroom
- Level: Main
Bedroom
- Level: Main
Bathroom full
- Level: Main
Bathroom three quarter
- Level: Third
Bathroom three quarter
- Level: Main
Other
- Level: Lower
Den office
- Level: Third
Entry hall
- Level: Main
Family room
- Level: Lower
Kitchen with eating space
- Level: Second
Living room
- Level: Second
Utility room
- Level: Lower
Heating
- Fireplace(s), Forced Air
Cooling
- None
Appliances
- Included: Dishwasher(s), Dryer(s), Disposal, Microwave(s), Refrigerator(s), Stove(s)/Range(s), Washer(s), Garbage Disposal, Water Heater: Gas, Water Heater Location: Garage
Features
- Bath Off Primary, Walk-In Pantry
- Flooring: Ceramic Tile, Hardwood, Vinyl Plank
- Doors: French Doors
- Windows: Double Pane/Storm Window, Skylight(s)
- Basement: Partially Finished
- Number of fireplaces: 1
- Fireplace features: Gas, Main Level: 1, Fireplace
Interior area
- Total structure area: 3,000
- Total interior livable area: 3,000 sqft
Property
Parking
- Total spaces: 2
- Parking features: Attached Garage
- Attached garage spaces: 2
Features
- Levels: Multi/Split
- Entry location: Main
- Patio & porch: Bath Off Primary, Ceramic Tile, Double Pane/Storm Window, Fireplace, French Doors, Hardwood, Skylight(s), Vaulted Ceiling(s), Walk-In Closet(s), Walk-In Pantry, Water Heater, Wet Bar
- Has view: Yes
- View description: Bay, City, Ocean, Territorial
- Has water view: Yes
- Water view: Bay,Ocean
Lot
- Size: 0.43 Acres
- Features: Curbs, Paved, Sidewalk, Cable TV, Deck, Dog Run, Fenced-Fully, Gas Available, High Speed Internet, Outbuildings, Sprinkler System
- Topography: Level,Partial Slope
- Residential vegetation: Garden Space
Details
- Parcel number: 3702114174430000
- Zoning description: RS20.0,Jurisdiction: City
- Special conditions: Standard
Construction
Type & style
- Home type: SingleFamily
- Architectural style: Contemporary
- Property subtype: Single Family Residence
Materials
- Brick, Wood Siding
- Foundation: Poured Concrete
- Roof: Composition
Condition
- Year built: 1978
- Major remodel year: 2024
Utilities & green energy
- Electric: Company: Puget Sound Energy
- Sewer: Sewer Connected, Company: City of Bellingham
- Water: Public, Company: City of Bellingham
- Utilities for property: Xfinity, Xfinity
Community & neighborhood
Community
- Community features: CCRs
Location
- Region: Bellingham
- Subdivision: Edgemoor
Other
Other facts
- Listing terms: Cash Out,Conventional,VA Loan
- Cumulative days on market: 257 days
Price history
| Date | Event | Price |
|---|---|---|
| 9/13/2024 | Sold | $1,800,000+0.6%$600/sqft |
Source: | ||
| 8/6/2024 | Pending sale | $1,790,000$597/sqft |
Source: | ||
| 8/2/2024 | Listed for sale | $1,790,000+43.2%$597/sqft |
Source: | ||
| 7/1/2021 | Sold | $1,250,000+296.2%$417/sqft |
Source: | ||
| 12/15/1998 | Sold | $315,500$105/sqft |
Source: Agent Provided Report a problem | ||
Public tax history
| Year | Property taxes | Tax assessment |
|---|---|---|
| 2024 | $10,510 +1.6% | $1,284,495 -3.5% |
| 2023 | $10,349 +7.8% | $1,330,418 +17.5% |
| 2022 | $9,598 +12.6% | $1,132,277 +24% |
Find assessor info on the county website
Neighborhood: Edgemoor
Nearby schools
GreatSchools rating
- 7/10Lowell Elementary SchoolGrades: PK-5Distance: 1 mi
- 9/10Fairhaven Middle SchoolGrades: 6-8Distance: 0.5 mi
- 9/10Sehome High SchoolGrades: 9-12Distance: 1.8 mi
Schools provided by the listing agent
- Elementary: Lowell Elem
- Middle: Fairhaven Mid
- High: Sehome High
Source: NWMLS. This data may not be complete. We recommend contacting the local school district to confirm school assignments for this home.
Get pre-qualified for a loan
At Zillow Home Loans, we can pre-qualify you in as little as 5 minutes with no impact to your credit score.An equal housing lender. NMLS #10287.



