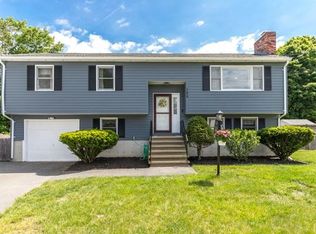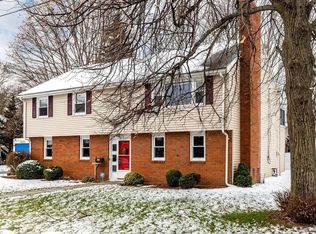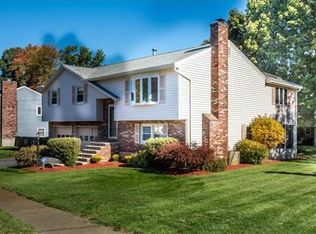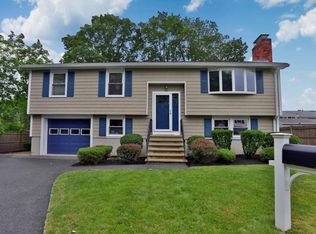Sold for $918,000 on 05/28/25
$918,000
242 Bancroft Ave, Reading, MA 01867
4beds
1,887sqft
Single Family Residence
Built in 1966
8,999 Square Feet Lot
$906,400 Zestimate®
$486/sqft
$3,899 Estimated rent
Home value
$906,400
$843,000 - $979,000
$3,899/mo
Zestimate® history
Loading...
Owner options
Explore your selling options
What's special
Beautifully updated split-entry in prime Reading location! This spacious 4-bedroom, 1.5-bath home offers two full levels of finished living space, ideal for today’s flexible lifestyle. Enjoy a brand-new kitchen, new roof, fresh interior paint, and new outdoor patios complimented by a new, large outdoor shed—all thoughtfully updated for modern living. The main level features sun-splashed living and dining areas along with three comfortable bedrooms. Downstairs, a cozy fireplaced family room, dedicated laundry area, and versatile 4th bedroom offer the perfect setup for guests, a home office, or gym.Set across from a vibrant community park with tennis, basketball, and baseball, and just minutes to Routes 93 & 128, the commuter rail, and walkable to local schools—this home delivers unbeatable convenience and connection.Move-in ready with top-tier schools and a fantastic layout—this is the one you’ve been waiting for!
Zillow last checked: 8 hours ago
Listing updated: May 30, 2025 at 09:35am
Listed by:
Maureen Tringale 781-801-6279,
Century 21 North East 781-438-1230
Bought with:
Laurie Crane
Gibson Sotheby's International Realty
Source: MLS PIN,MLS#: 73355693
Facts & features
Interior
Bedrooms & bathrooms
- Bedrooms: 4
- Bathrooms: 2
- Full bathrooms: 1
- 1/2 bathrooms: 1
Primary bedroom
- Features: Closet, Flooring - Hardwood
- Level: First
Bedroom 2
- Features: Closet, Flooring - Hardwood
- Level: First
Bedroom 3
- Features: Closet, Flooring - Hardwood
- Level: First
Bedroom 4
- Features: Cedar Closet(s), Closet, Flooring - Laminate
- Level: Basement
Bathroom 1
- Features: Bathroom - Full, Bathroom - Tiled With Tub & Shower, Closet - Linen
- Level: First
Bathroom 2
- Features: Bathroom - Half
- Level: Basement
Dining room
- Features: Cathedral Ceiling(s), Ceiling Fan(s), Beamed Ceilings, Remodeled, Flooring - Engineered Hardwood
- Level: First
Family room
- Features: Ceiling Fan(s), Flooring - Laminate
- Level: Basement
Kitchen
- Features: Flooring - Hardwood, Dining Area, Countertops - Stone/Granite/Solid, Cabinets - Upgraded, Recessed Lighting, Remodeled, Peninsula
- Level: Main,First
Living room
- Features: Flooring - Hardwood, High Speed Internet Hookup
- Level: Main,First
Heating
- Natural Gas
Cooling
- Wall Unit(s)
Appliances
- Laundry: Flooring - Laminate, In Basement
Features
- Closet, Entrance Foyer
- Flooring: Wood, Tile, Wood Laminate, Flooring - Stone/Ceramic Tile
- Has basement: No
- Number of fireplaces: 1
- Fireplace features: Family Room
Interior area
- Total structure area: 1,887
- Total interior livable area: 1,887 sqft
- Finished area above ground: 1,887
- Finished area below ground: 0
Property
Parking
- Total spaces: 5
- Parking features: Garage Faces Side, Off Street
- Garage spaces: 1
- Uncovered spaces: 4
Features
- Patio & porch: Deck, Patio, Covered
- Exterior features: Deck, Patio, Covered Patio/Deck, Balcony, Rain Gutters, Storage, Professional Landscaping
Lot
- Size: 8,999 sqft
- Features: Level
Details
- Parcel number: M:033.000000006.0,735566
- Zoning: S15
Construction
Type & style
- Home type: SingleFamily
- Architectural style: Raised Ranch
- Property subtype: Single Family Residence
Materials
- Foundation: Slab
Condition
- Year built: 1966
Utilities & green energy
- Electric: 220 Volts
- Sewer: Public Sewer
- Water: Public
- Utilities for property: for Gas Range
Community & neighborhood
Community
- Community features: Tennis Court(s), Park, Bike Path, Highway Access, Public School
Location
- Region: Reading
Price history
| Date | Event | Price |
|---|---|---|
| 5/28/2025 | Sold | $918,000+8%$486/sqft |
Source: MLS PIN #73355693 | ||
| 4/10/2025 | Listed for sale | $850,000+271.5%$450/sqft |
Source: MLS PIN #73355693 | ||
| 7/31/1998 | Sold | $228,800$121/sqft |
Source: Public Record | ||
Public tax history
| Year | Property taxes | Tax assessment |
|---|---|---|
| 2025 | $8,818 +1.2% | $774,200 +4.1% |
| 2024 | $8,717 +3.2% | $743,800 +10.9% |
| 2023 | $8,447 +4.1% | $670,900 +10.2% |
Find assessor info on the county website
Neighborhood: 01867
Nearby schools
GreatSchools rating
- 9/10Birch Meadow Elementary SchoolGrades: K-5Distance: 0.3 mi
- 8/10Arthur W Coolidge Middle SchoolGrades: 6-8Distance: 0.3 mi
- 9/10Reading Memorial High SchoolGrades: 9-12Distance: 0.2 mi
Get a cash offer in 3 minutes
Find out how much your home could sell for in as little as 3 minutes with a no-obligation cash offer.
Estimated market value
$906,400
Get a cash offer in 3 minutes
Find out how much your home could sell for in as little as 3 minutes with a no-obligation cash offer.
Estimated market value
$906,400



