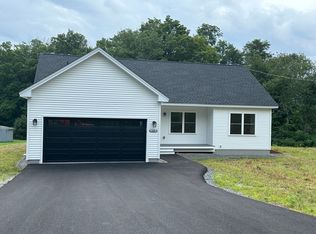Striking contemporary home on 2.51 acres with in-ground pool & large butler-styled barn located perfectly for travel on I-91 to points North & South.House has 2 bedrooms, bath & a master bedroom with bath. There is a first floor laundry, an attached two-car garage. The 3-season sun room overlooks grassy acreage & views of the surrounding hills.The kitchen is a lovely bright room with an island & room for a small table or sit at counter. Also, there is a family room which leads to sun room & there is a separate dining room. The living room has cathedral ceilings, a fireplace with a gas insert stove & a slider leading out to deck & in-ground pool.. The only 2nd floor space or loft is presently used as an office; could be additional sleeping space/music room/library, etc. Land is perfect for pets, sustainable gardening or just enjoying. Barn use is restricted to a personal shop/storage/hobbies. House & grounds need loving care to bloom again. Offered well below assessed value.
This property is off market, which means it's not currently listed for sale or rent on Zillow. This may be different from what's available on other websites or public sources.
