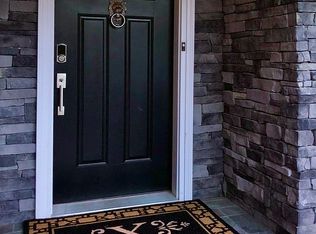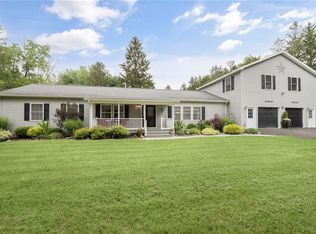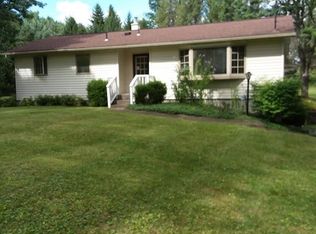Closed
$360,000
242 Asbury Rd, Lansing, NY 14882
3beds
1,796sqft
Single Family Residence
Built in 1969
2.08 Acres Lot
$-- Zestimate®
$200/sqft
$2,439 Estimated rent
Home value
Not available
Estimated sales range
Not available
$2,439/mo
Zestimate® history
Loading...
Owner options
Explore your selling options
What's special
Beautifully maintained home in the Lansing school district. Sunny, spacious living room with southern exposure and elegant brick fireplace. Formal dining room, kitchen with abundant counter- and storage-space, breakfast bar, sliding doors to deck that extends across the back of the house. Three bedrooms, two updated baths. Lovely wood-paneled family room on first level, with wood burning fireplace. Convenient to airport, Village of Lansing shops, Community Corners, Cornell University, downtown Ithaca.
Zillow last checked: 8 hours ago
Listing updated: June 17, 2025 at 05:28am
Listed by:
Margaret Hobbie 607-279-4214,
Howard Hanna S Tier Inc
Bought with:
Amy Schenck, 10401384425
Yaman Real Estate
Source: NYSAMLSs,MLS#: R1596855 Originating MLS: Ithaca Board of Realtors
Originating MLS: Ithaca Board of Realtors
Facts & features
Interior
Bedrooms & bathrooms
- Bedrooms: 3
- Bathrooms: 2
- Full bathrooms: 2
- Main level bathrooms: 2
- Main level bedrooms: 3
Bedroom 1
- Level: First
- Dimensions: 15.00 x 13.00
Bedroom 1
- Level: First
- Dimensions: 15.00 x 13.00
Bedroom 2
- Level: First
- Dimensions: 13.00 x 10.00
Bedroom 2
- Level: First
- Dimensions: 13.00 x 10.00
Bedroom 3
- Level: First
- Dimensions: 10.00 x 10.00
Bedroom 3
- Level: First
- Dimensions: 10.00 x 10.00
Heating
- Gas, Baseboard, Hot Water
Cooling
- Window Unit(s)
Appliances
- Included: Built-In Range, Built-In Oven, Convection Oven, Dryer, Dishwasher, Exhaust Fan, Free-Standing Range, Freezer, Gas Cooktop, Gas Water Heater, Microwave, Oven, Refrigerator, Range Hood, Washer
- Laundry: In Basement
Features
- Breakfast Bar, Separate/Formal Dining Room, Eat-in Kitchen
- Flooring: Hardwood, Laminate, Luxury Vinyl, Varies
- Windows: Thermal Windows
- Basement: Partially Finished,Walk-Out Access
- Number of fireplaces: 2
Interior area
- Total structure area: 1,796
- Total interior livable area: 1,796 sqft
- Finished area below ground: 446
Property
Parking
- Total spaces: 2
- Parking features: Attached, Electricity, Garage, Garage Door Opener
- Attached garage spaces: 2
Features
- Levels: Two
- Stories: 2
- Patio & porch: Deck
- Exterior features: Blacktop Driveway, Deck
Lot
- Size: 2.08 Acres
- Dimensions: 227 x 399
- Features: Rectangular, Rectangular Lot, Rural Lot
Details
- Parcel number: 50328903800000010250080000
- Special conditions: Standard,Trust
Construction
Type & style
- Home type: SingleFamily
- Architectural style: Raised Ranch
- Property subtype: Single Family Residence
Materials
- Attic/Crawl Hatchway(s) Insulated, Blown-In Insulation, Vinyl Siding, Wood Siding
- Foundation: Block, Slab
- Roof: Asphalt
Condition
- Resale
- Year built: 1969
Utilities & green energy
- Sewer: Septic Tank
- Water: Connected, Public
- Utilities for property: Cable Available, Electricity Connected, High Speed Internet Available, Water Connected
Community & neighborhood
Location
- Region: Lansing
Other
Other facts
- Listing terms: Cash,Conventional
Price history
| Date | Event | Price |
|---|---|---|
| 6/12/2025 | Sold | $360,000+2.9%$200/sqft |
Source: | ||
| 5/29/2025 | Pending sale | $349,900$195/sqft |
Source: | ||
| 4/15/2025 | Contingent | $349,900$195/sqft |
Source: | ||
| 4/2/2025 | Listed for sale | $349,900$195/sqft |
Source: | ||
Public tax history
| Year | Property taxes | Tax assessment |
|---|---|---|
| 2024 | -- | $345,000 +29.7% |
| 2023 | -- | $266,000 +9.9% |
| 2022 | -- | $242,000 +5.2% |
Find assessor info on the county website
Neighborhood: South Lansing
Nearby schools
GreatSchools rating
- 7/10Raymond C Buckley Elementary SchoolGrades: PK-4Distance: 3 mi
- 6/10Lansing Middle SchoolGrades: 5-8Distance: 3.3 mi
- 8/10Lansing High SchoolGrades: 9-12Distance: 3.1 mi
Schools provided by the listing agent
- Elementary: Raymond C Buckley Elementary
- District: Lansing
Source: NYSAMLSs. This data may not be complete. We recommend contacting the local school district to confirm school assignments for this home.


