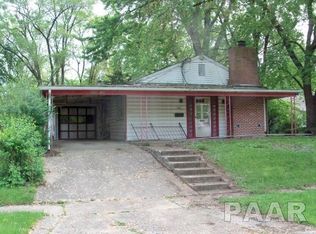Sold for $165,000
$165,000
242 Algonquin Rd, Marquette Heights, IL 61554
3beds
1,468sqft
Single Family Residence, Residential
Built in 1948
-- sqft lot
$178,500 Zestimate®
$112/sqft
$1,301 Estimated rent
Home value
$178,500
$168,000 - $189,000
$1,301/mo
Zestimate® history
Loading...
Owner options
Explore your selling options
What's special
Looking for a move in ready home in Marquette Heights? This adorable 3-bedroom step saver ranch is ready for you. Offers open floor plan living room, dining room & gorgeous kitchen. The kitchen offers stainless steel appliances & sink as well as a pot filler faucet, island, can lighting & French doors to the 3-season room. Master bedroom offers walk-in closet, an ensuite shared bath & separate door to back yard. New laminate flooring in kitchen, dining room, hall & 3rd bedroom. Whether looking to relax or entertain, you'll love the 3-season room & the private fenced backyard with a gazebo & a separate patio area great for grilling. Insulated oversized 2-car attached garage w/loft storage can be accessed through enclosed mudroom or 3 season room. Ample parking on concrete driveway. Don't miss this one!!
Zillow last checked: 8 hours ago
Listing updated: August 03, 2023 at 01:01pm
Listed by:
Lisa Inman Pref:309-472-4627,
Jim Maloof Realty, Inc.
Bought with:
Joe Lee, 475174863
Jim Maloof Realty, Inc.
Source: RMLS Alliance,MLS#: PA1241638 Originating MLS: Peoria Area Association of Realtors
Originating MLS: Peoria Area Association of Realtors

Facts & features
Interior
Bedrooms & bathrooms
- Bedrooms: 3
- Bathrooms: 1
- Full bathrooms: 1
Bedroom 1
- Level: Main
- Dimensions: 15ft 3in x 13ft 3in
Bedroom 2
- Level: Main
- Dimensions: 11ft 6in x 10ft 4in
Bedroom 3
- Level: Main
- Dimensions: 13ft 7in x 10ft 5in
Other
- Level: Main
- Dimensions: 14ft 5in x 9ft 9in
Other
- Area: 0
Additional level
- Area: 0
Additional room
- Description: 3 season
- Level: Main
- Dimensions: 19ft 0in x 9ft 9in
Additional room 2
- Description: mudroom
- Level: Main
- Dimensions: 12ft 6in x 3ft 7in
Kitchen
- Level: Main
- Dimensions: 15ft 7in x 15ft 4in
Laundry
- Level: Main
- Dimensions: 7ft 2in x 6ft 1in
Living room
- Level: Main
- Dimensions: 17ft 2in x 15ft 6in
Main level
- Area: 1468
Heating
- Forced Air
Cooling
- Central Air
Appliances
- Included: Dishwasher, Dryer, Microwave, Range, Refrigerator, Washer, Gas Water Heater
Features
- Basement: None
Interior area
- Total structure area: 1,468
- Total interior livable area: 1,468 sqft
Property
Parking
- Total spaces: 2
- Parking features: Attached
- Attached garage spaces: 2
- Details: Number Of Garage Remotes: 1
Features
- Patio & porch: Patio, Enclosed
Lot
- Dimensions: 74 x 95 x 78 x 138
- Features: Level, Sloped
Details
- Parcel number: 040413416020
Construction
Type & style
- Home type: SingleFamily
- Architectural style: Ranch
- Property subtype: Single Family Residence, Residential
Materials
- Vinyl Siding
- Foundation: Slab
- Roof: Shingle
Condition
- New construction: No
- Year built: 1948
Utilities & green energy
- Sewer: Public Sewer
- Water: Public
Community & neighborhood
Location
- Region: Marquette Heights
- Subdivision: Marquette Heights
Other
Other facts
- Road surface type: Paved
Price history
| Date | Event | Price |
|---|---|---|
| 5/11/2023 | Sold | $165,000-2.9%$112/sqft |
Source: | ||
| 4/12/2023 | Pending sale | $169,900$116/sqft |
Source: | ||
| 4/11/2023 | Listed for sale | $169,900+22.2%$116/sqft |
Source: | ||
| 8/20/2021 | Sold | $139,000$95/sqft |
Source: | ||
Public tax history
| Year | Property taxes | Tax assessment |
|---|---|---|
| 2024 | $3,175 +4.6% | $45,060 +7.7% |
| 2023 | $3,035 +6.3% | $41,840 +7.3% |
| 2022 | $2,856 +20.8% | $39,010 +16.8% |
Find assessor info on the county website
Neighborhood: 61554
Nearby schools
GreatSchools rating
- 7/10Marquette Elementary SchoolGrades: PK-3Distance: 0.6 mi
- 5/10Georgetown Middle SchoolGrades: 6-8Distance: 0.6 mi
- 6/10Pekin Community High SchoolGrades: 9-12Distance: 3.5 mi
Schools provided by the listing agent
- High: Pekin Community
Source: RMLS Alliance. This data may not be complete. We recommend contacting the local school district to confirm school assignments for this home.
Get pre-qualified for a loan
At Zillow Home Loans, we can pre-qualify you in as little as 5 minutes with no impact to your credit score.An equal housing lender. NMLS #10287.
