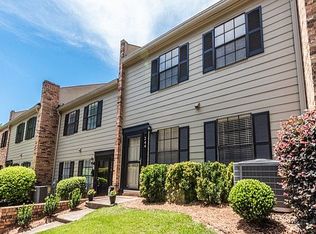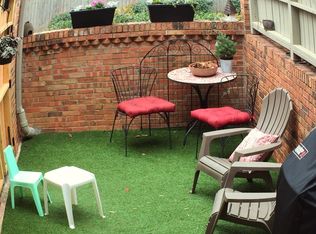Closed
$535,000
242 Adair St, Decatur, GA 30030
3beds
1,648sqft
Townhouse
Built in 1976
1,306.8 Square Feet Lot
$517,000 Zestimate®
$325/sqft
$2,820 Estimated rent
Home value
$517,000
$476,000 - $564,000
$2,820/mo
Zestimate® history
Loading...
Owner options
Explore your selling options
What's special
Welcome home to Richmond Green community! This owner occupied community of only 18 townhomes is a short walk from Decatur Square. Enjoy Adair Park, including a playground, picnic area and dog park practically across the street. This beautifully updated brick end unit features 3 bedrooms, 2.5 bathrooms, and has over 1,600 square feet of custom interior finishings. This luxurious home offers top grade oak hardwood floors throughout, large newly renovated kitchen with quartzite countertops, new cabinets with built in dual pantries, cook top island, and recessed LED lighting on a dimmer. Enjoy the inviting courtyard via french doors leading to your private oasis with top grade artificial grass completing the beautiful back yard perfect for private outdoor living and entertaining. Step into the primary suite complete with ensuite full bath, walk-in closet and French doors leading to the heated and cooled sunroom overlooking your private courtyard and backyard green space for that perfect place to relax. Other features include updated windows, all LED lighting, one year new roof with a 40 year life expectancy, 2 Nest thermostats, 2 HVAC units for ease of staying comfortable throughout the year, one-car carport along with plenty of extra parking for a second car. Richmond Green is located a short distance from downtown ATL, St. Thomas More and City of Decatur schools, Agnes Scott College and Emory University/Hospital, CDC, and all the welcoming shops and restaurants of Decatur. Listing broker and seller are related.
Zillow last checked: 8 hours ago
Listing updated: January 14, 2026 at 12:17pm
Listed by:
James R Walls 770-289-1747,
Masterpiece Realty, LLC
Bought with:
Enrique Lecuna, 390250
Keller Williams Realty
Source: GAMLS,MLS#: 10539207
Facts & features
Interior
Bedrooms & bathrooms
- Bedrooms: 3
- Bathrooms: 3
- Full bathrooms: 2
- 1/2 bathrooms: 1
Dining room
- Features: Separate Room
Kitchen
- Features: Breakfast Area, Kitchen Island, Pantry, Solid Surface Counters
Heating
- Central, Dual, Electric, Heat Pump
Cooling
- Ceiling Fan(s), Central Air, Dual, Electric, Heat Pump
Appliances
- Included: Cooktop, Dishwasher, Disposal, Dryer, Electric Water Heater, Oven, Stainless Steel Appliance(s), Washer
- Laundry: Laundry Closet
Features
- Tile Bath, Walk-In Closet(s)
- Flooring: Hardwood
- Windows: Double Pane Windows, Window Treatments
- Basement: None
- Attic: Pull Down Stairs
- Has fireplace: No
- Common walls with other units/homes: 1 Common Wall,End Unit
Interior area
- Total structure area: 1,648
- Total interior livable area: 1,648 sqft
- Finished area above ground: 1,648
- Finished area below ground: 0
Property
Parking
- Total spaces: 1
- Parking features: Attached, Carport, Guest, Kitchen Level, Off Street
- Has carport: Yes
Features
- Levels: Two
- Stories: 2
- Patio & porch: Patio
- Exterior features: Other
Lot
- Size: 1,306 sqft
- Features: Corner Lot, Level
Details
- Parcel number: 15 236 06 016
- Special conditions: Agent/Seller Relationship
Construction
Type & style
- Home type: Townhouse
- Architectural style: Brick/Frame
- Property subtype: Townhouse
- Attached to another structure: Yes
Materials
- Brick, Concrete
- Foundation: Slab
- Roof: Composition
Condition
- Resale
- New construction: No
- Year built: 1976
Details
- Warranty included: Yes
Utilities & green energy
- Electric: 220 Volts
- Sewer: Public Sewer
- Water: Public
- Utilities for property: Cable Available, Electricity Available, High Speed Internet, Phone Available, Sewer Available, Sewer Connected, Underground Utilities, Water Available
Community & neighborhood
Community
- Community features: Sidewalks, Street Lights, Near Public Transport, Walk To Schools
Location
- Region: Decatur
- Subdivision: Richmond Green
HOA & financial
HOA
- Has HOA: Yes
- HOA fee: $4,680 annually
- Services included: Insurance, Maintenance Structure, Maintenance Grounds, Management Fee, Pest Control, Reserve Fund, Sewer, Trash, Water
Other
Other facts
- Listing agreement: Exclusive Right To Sell
- Listing terms: Cash,Conventional
Price history
| Date | Event | Price |
|---|---|---|
| 7/8/2025 | Sold | $535,000+0.9%$325/sqft |
Source: | ||
| 6/17/2025 | Pending sale | $530,000$322/sqft |
Source: | ||
| 6/13/2025 | Listed for sale | $530,000+190.7%$322/sqft |
Source: | ||
| 5/31/2006 | Sold | $182,300$111/sqft |
Source: Public Record Report a problem | ||
Public tax history
| Year | Property taxes | Tax assessment |
|---|---|---|
| 2025 | $3,584 +1.8% | $174,520 -1.7% |
| 2024 | $3,522 +209547% | $177,600 +6.1% |
| 2023 | $2 -25% | $167,320 +13.3% |
Find assessor info on the county website
Neighborhood: Adair Park
Nearby schools
GreatSchools rating
- NAWestchester Elementary SchoolGrades: PK-2Distance: 0.9 mi
- 8/10Beacon Hill Middle SchoolGrades: 6-8Distance: 0.5 mi
- 9/10Decatur High SchoolGrades: 9-12Distance: 0.6 mi
Schools provided by the listing agent
- Elementary: Westchester
- Middle: Beacon Hill
- High: Decatur
Source: GAMLS. This data may not be complete. We recommend contacting the local school district to confirm school assignments for this home.
Get a cash offer in 3 minutes
Find out how much your home could sell for in as little as 3 minutes with a no-obligation cash offer.
Estimated market value$517,000
Get a cash offer in 3 minutes
Find out how much your home could sell for in as little as 3 minutes with a no-obligation cash offer.
Estimated market value
$517,000

