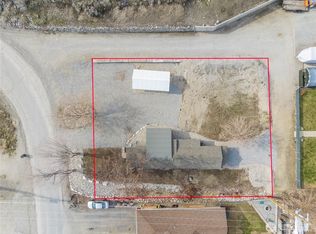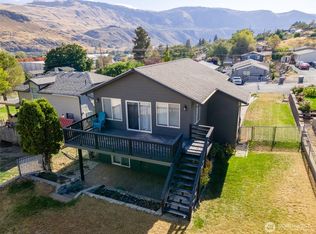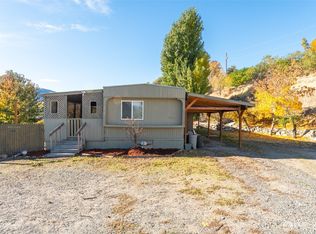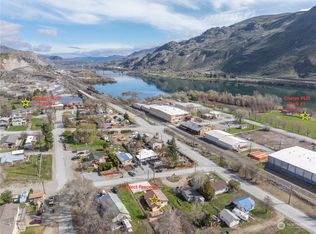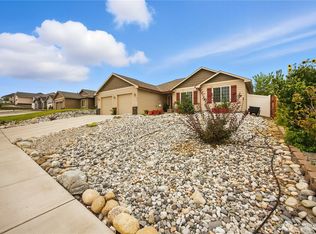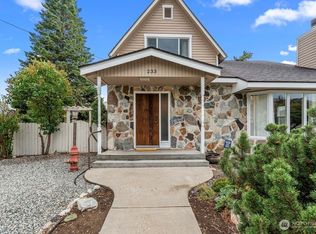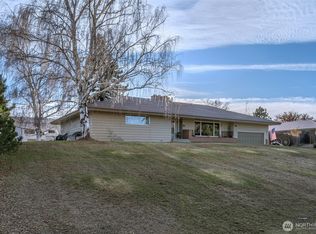BUYERS FINANCING FELL THRU. Completely remodeled Custom Craftsman on 4 commanding bluff lots of record-overlooking a breathtaking setting (.72acres). This home and lot package is ideal for a multigenerational compound, or investment. Imagine living on the main floor, & long-term or STRing the downstairs as passive income (options are endless). Additionally, one could build a DADU on the upper lot and leverage the massive views. Rare to find a site that offers vistas of the historical PUD powerhouse, river, mountains, railroad, & Beebe Bridge. Chelan Falls offers the best public waterfront amenity package at no extra cost (2 riverfront parks, ball fields, tennis/pickleball courts, boat launches, swimming areas, & newly opened gas station.
Pending
Listed by:
Arturo Zavala,
Windermere RE/Lake Chelan
$585,000
242 3rd Street, Chelan Falls, WA 98817
4beds
2,954sqft
Est.:
Single Family Residence
Built in 1924
0.72 Acres Lot
$-- Zestimate®
$198/sqft
$-- HOA
What's special
Massive views
- 359 days |
- 115 |
- 3 |
Zillow last checked: 8 hours ago
Listing updated: November 20, 2025 at 10:33am
Listed by:
Arturo Zavala,
Windermere RE/Lake Chelan
Source: NWMLS,MLS#: 2317094
Facts & features
Interior
Bedrooms & bathrooms
- Bedrooms: 4
- Bathrooms: 4
- Full bathrooms: 4
- Main level bathrooms: 2
- Main level bedrooms: 2
Primary bedroom
- Level: Main
Bedroom
- Level: Lower
Bedroom
- Level: Main
Bathroom full
- Level: Lower
Bathroom full
- Level: Main
Bathroom full
- Level: Main
Other
- Level: Lower
Other
- Level: Lower
Bonus room
- Level: Lower
Den office
- Level: Lower
Dining room
- Level: Main
Entry hall
- Level: Main
Family room
- Level: Main
Great room
- Level: Main
Kitchen with eating space
- Level: Main
Living room
- Level: Main
Utility room
- Level: Lower
Heating
- Fireplace, Baseboard, Forced Air, Wall Unit(s), Electric
Cooling
- Window Unit(s)
Appliances
- Included: Dishwasher(s), Dryer(s), Microwave(s), Refrigerator(s), Stove(s)/Range(s), Washer(s), Water Heater: Electric, Water Heater Location: Basement
Features
- Bath Off Primary, Ceiling Fan(s), Dining Room
- Flooring: Vinyl Plank
- Windows: Double Pane/Storm Window
- Basement: Daylight,Finished
- Number of fireplaces: 2
- Fireplace features: Wood Burning, Main Level: 2, Fireplace
Interior area
- Total structure area: 2,954
- Total interior livable area: 2,954 sqft
Property
Parking
- Total spaces: 2
- Parking features: Detached Garage
- Garage spaces: 2
Features
- Levels: One
- Stories: 1
- Entry location: Main
- Patio & porch: Second Kitchen, Second Primary Bedroom, Bath Off Primary, Ceiling Fan(s), Double Pane/Storm Window, Dining Room, Fireplace, Fireplace (Primary Bedroom), Vaulted Ceiling(s), Walk-In Closet(s), Water Heater
- Has view: Yes
- View description: Mountain(s), River, Territorial
- Has water view: Yes
- Water view: River
- Frontage length: Waterfront Ft: n/a
Lot
- Size: 0.72 Acres
- Dimensions: 159 x 199
- Topography: Level,Partial Slope
Details
- Additional structures: ADU Beds: 1, ADU Baths: 1
- Parcel number: 272330515426
- Zoning description: Jurisdiction: County
- Special conditions: Standard
- Other equipment: Leased Equipment: n/a
Construction
Type & style
- Home type: SingleFamily
- Architectural style: Craftsman
- Property subtype: Single Family Residence
Materials
- Wood Siding, Wood Products
- Foundation: Poured Concrete
- Roof: Composition
Condition
- Year built: 1924
- Major remodel year: 2024
Utilities & green energy
- Electric: Company: Chelan County PUD
- Sewer: Septic Tank, Company: Onsite Septic System
- Water: Public, Company: Chelan County PUD
- Utilities for property: Localtel - Fiber
Community & HOA
Community
- Subdivision: Chelan Falls
Location
- Region: Chelan Falls
Financial & listing details
- Price per square foot: $198/sqft
- Tax assessed value: $667,407
- Annual tax amount: $4,042
- Date on market: 1/27/2025
- Cumulative days on market: 318 days
- Listing terms: Cash Out,Conventional,FHA,USDA Loan,VA Loan
- Inclusions: Dishwasher(s), Dryer(s), Leased Equipment, Microwave(s), Refrigerator(s), Stove(s)/Range(s), Washer(s)
Estimated market value
Not available
Estimated sales range
Not available
$3,166/mo
Price history
Price history
| Date | Event | Price |
|---|---|---|
| 11/9/2025 | Pending sale | $585,000$198/sqft |
Source: | ||
| 10/10/2025 | Listed for sale | $585,000$198/sqft |
Source: | ||
| 9/9/2025 | Pending sale | $585,000$198/sqft |
Source: | ||
| 8/1/2025 | Price change | $585,000-5.6%$198/sqft |
Source: | ||
| 6/5/2025 | Price change | $620,000-2.4%$210/sqft |
Source: | ||
Public tax history
Public tax history
| Year | Property taxes | Tax assessment |
|---|---|---|
| 2024 | $4,874 +20.6% | $667,407 +16.1% |
| 2023 | $4,042 +2.3% | $575,048 +9.5% |
| 2022 | $3,950 -0.5% | $524,928 +18.7% |
Find assessor info on the county website
BuyAbility℠ payment
Est. payment
$3,334/mo
Principal & interest
$2807
Property taxes
$322
Home insurance
$205
Climate risks
Neighborhood: 98817
Nearby schools
GreatSchools rating
- 4/10Morgen Owings Elementary SchoolGrades: K-5Distance: 2.9 mi
- 6/10Chelan Middle SchoolGrades: 6-8Distance: 2.7 mi
- 6/10Chelan High SchoolGrades: 9-12Distance: 2.7 mi
Schools provided by the listing agent
- Elementary: Morgen Owings Elem
- Middle: Chelan Mid
- High: Chelan High
Source: NWMLS. This data may not be complete. We recommend contacting the local school district to confirm school assignments for this home.
- Loading
