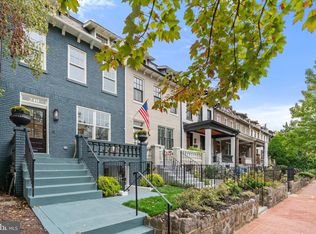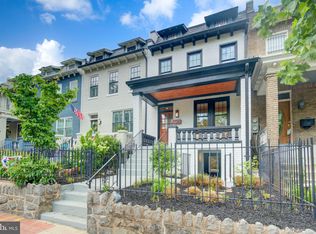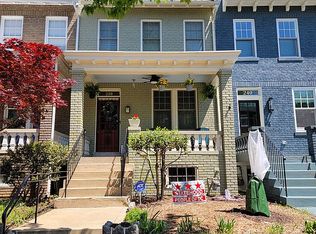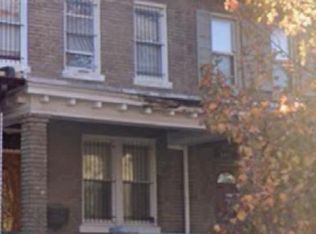Finally, a Fully renovated Four room deep house with rear Family room in a Fantastic Hill location. Huge 2-story addition allows for 2 Family Rooms and a Living Room & OVER 1,050 sq.ft. per floor on the 1st floor & English Basement. A truly chef-inspired kitchen with GE Monogram double oven, 42 in. built-in fridge, inset cabinetry, Calcutta Quartz counters & backsplash, island with prep sink & seating for 4. The home was thoughtfully designed with function and flow for both entertaining and intimate family time. With 5BR(4BR+Den)/3.5BA & nearly 3,000 sq.ft. on 3 levels this home is quite spacious, yet cozy. The oiled oak floors set the tone. The quality craftsmanship, timeless materials, top-of-the-line Pella wood windows, and all the little touches will make it a classic for years to come.
This property is off market, which means it's not currently listed for sale or rent on Zillow. This may be different from what's available on other websites or public sources.



