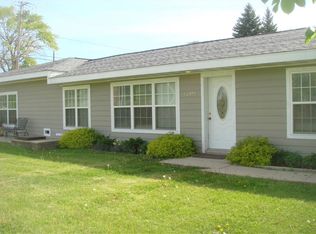Closed
$329,000
24199 W Beach Grove Rd, Antioch, IL 60002
3beds
1,804sqft
Single Family Residence
Built in 1965
0.47 Acres Lot
$331,900 Zestimate®
$182/sqft
$2,992 Estimated rent
Home value
$331,900
$302,000 - $362,000
$2,992/mo
Zestimate® history
Loading...
Owner options
Explore your selling options
What's special
Don't miss out again!! Buyers financing fell through at no fault of the seller. This gorgeous house is ready to go! NEW kitchen with quartz cabinets and stainless appliances. Large living room with wood burning fireplace. Dining area with vaulted ceilings leads to 2 tiered deck and large private yard. Gorgeous full bath with tile surround, new sink and toilet, and main floor guest bedroom. Upstairs boasts a primary bath with updated bathroom with shower, new sink and toilet. Additional large bedroom. New roof, windows, siding, front doors. Electric and plumbing updated. New flooring, paint, doors, trim, lighting fixtures all new throughout. Full basement is a walkout, new a/c unit, new water heater. 2 driveways and huge oversized 2.5 car garage across the street from sought-after Emmons School. Don't miss out this won't last long.
Zillow last checked: 8 hours ago
Listing updated: December 26, 2025 at 11:31am
Listing courtesy of:
Lisa Howe 847-395-3000,
RE/MAX Advantage Realty
Bought with:
Gina Back
HomeSmart Connect LLC
Source: MRED as distributed by MLS GRID,MLS#: 12511568
Facts & features
Interior
Bedrooms & bathrooms
- Bedrooms: 3
- Bathrooms: 2
- Full bathrooms: 2
Primary bedroom
- Features: Bathroom (Full)
- Level: Second
- Area: 195 Square Feet
- Dimensions: 13X15
Bedroom 2
- Level: Second
- Area: 130 Square Feet
- Dimensions: 10X13
Bedroom 3
- Level: Main
- Area: 121 Square Feet
- Dimensions: 11X11
Dining room
- Level: Main
- Area: 250 Square Feet
- Dimensions: 10X25
Kitchen
- Level: Main
- Area: 150 Square Feet
- Dimensions: 10X15
Living room
- Level: Main
- Area: 364 Square Feet
- Dimensions: 13X28
Heating
- Natural Gas, Forced Air
Cooling
- Central Air
Appliances
- Included: Range, Microwave, Dishwasher, Refrigerator
Features
- Cathedral Ceiling(s), 1st Floor Bedroom, 1st Floor Full Bath
- Basement: Unfinished,Exterior Entry,Full
- Number of fireplaces: 1
- Fireplace features: Living Room
Interior area
- Total structure area: 1,804
- Total interior livable area: 1,804 sqft
Property
Parking
- Total spaces: 2.5
- Parking features: Garage Owned, Detached, Garage
- Garage spaces: 2.5
Accessibility
- Accessibility features: No Disability Access
Features
- Stories: 2
Lot
- Size: 0.47 Acres
- Dimensions: 100X205
Details
- Parcel number: 02192030090000
- Special conditions: None
Construction
Type & style
- Home type: SingleFamily
- Architectural style: Traditional
- Property subtype: Single Family Residence
Materials
- Vinyl Siding
- Roof: Asphalt
Condition
- New construction: No
- Year built: 1965
- Major remodel year: 2025
Utilities & green energy
- Sewer: Septic Tank
- Water: Well
Community & neighborhood
Location
- Region: Antioch
Other
Other facts
- Listing terms: VA
- Ownership: Fee Simple
Price history
| Date | Event | Price |
|---|---|---|
| 12/2/2025 | Pending sale | $325,000-1.2%$180/sqft |
Source: | ||
| 11/23/2025 | Sold | $329,000+1.2%$182/sqft |
Source: | ||
| 11/9/2025 | Contingent | $325,000$180/sqft |
Source: | ||
| 11/5/2025 | Listed for sale | $325,000$180/sqft |
Source: | ||
| 10/5/2025 | Listing removed | $325,000$180/sqft |
Source: | ||
Public tax history
| Year | Property taxes | Tax assessment |
|---|---|---|
| 2023 | $5,716 -5.8% | $53,328 -9.9% |
| 2022 | $6,069 +8.4% | $59,201 -6% |
| 2021 | $5,599 +2% | $63,005 +10.2% |
Find assessor info on the county website
Neighborhood: 60002
Nearby schools
GreatSchools rating
- 7/10Emmons Grade SchoolGrades: K-8Distance: 0.1 mi
- 7/10Antioch Community High SchoolGrades: 9-12Distance: 1.2 mi
Schools provided by the listing agent
- Elementary: Emmons Grade School
- Middle: Emmons Grade School
- District: 33
Source: MRED as distributed by MLS GRID. This data may not be complete. We recommend contacting the local school district to confirm school assignments for this home.

Get pre-qualified for a loan
At Zillow Home Loans, we can pre-qualify you in as little as 5 minutes with no impact to your credit score.An equal housing lender. NMLS #10287.
