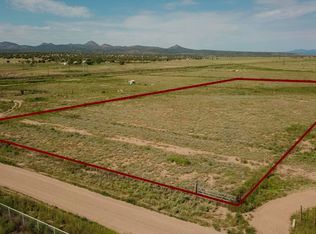This large horse property offers tremendous opportunity to develop the facility of your dreams. The 3BR/2BA home has been remodeled top-to-bottom and offers wonderful, spacious split level living with a family room, living room and dining area. The master bedroom is very large (15'x15'+) as are bedrooms 2 and 3. The horse facilities are spread out on 24+ acres and include 2 very large pastures, a 3rd smaller pasture, 2 round pens and a roping arena. A 16-stall barn can be easily customized to add runs/turnouts. A tack room sits adjacent to the barn and small round pen. There is plenty of room to add additional residences and expand the horse and livestock facilities. Sale of this property to also include tax parcels 304-01-056A and 304-01-018Y for a total of approximately 24.15 acres.
This property is off market, which means it's not currently listed for sale or rent on Zillow. This may be different from what's available on other websites or public sources.
