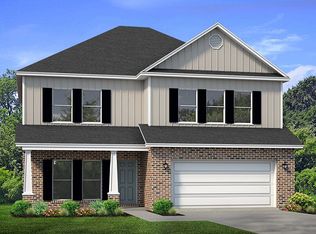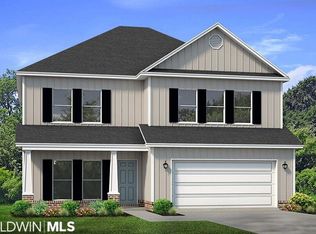Sold for $300,000 on 05/31/23
$300,000
24195 Alydar Loop, Daphne, AL 36526
4beds
1,835sqft
Single Family Residence
Built in 2021
7,361.64 Square Feet Lot
$316,100 Zestimate®
$163/sqft
$2,180 Estimated rent
Home value
$316,100
$300,000 - $332,000
$2,180/mo
Zestimate® history
Loading...
Owner options
Explore your selling options
What's special
This home at 24195 Alydar Loop in Daphne is better than new. Located in Jubilee Farms and ready for you to move in! The sellers will contribute $5000 toward buyer's CLOSING COST! Great curb appeal with a beautifully landscaped yard including rocked flower beds. The charming Rhett coastal cottage floor plan has 4 bedrooms and 2 bathrooms with an open concept. Features LVP flooring throughout (NO CARPET) with trayed ceilings in the primary bedroom and den. The kitchen features painted cabinetry, granite countertops, and stainless steel appliances including a gas range. The primary bedroom suite is spacious with en-suite bathroom featuring a garden tub, separate shower, water closet, double vanity and a walk-in closet. In south Alabama, we spend a lot of time outside and this home has the perfect outdoor space - an enclosed room with large sliding screened doors plus the patio is covered with a pergola which is perfect for those summertime cookouts. This home is built to the Gold Fortified Standard. The owners installed gutters around the entire perimeter and have added handicapped accessible features. Jubilee Farms amenities are abundant - Club House, Fitness Room, Playground, Walking Trails, an Adult only pool plus another 6700 square feet resort style zero-entry pool with 20 foot water slide, splash pad plus fishing lakes. It is an easy stroll from this home to most of the amenities.
Zillow last checked: 8 hours ago
Listing updated: June 01, 2023 at 07:44am
Listed by:
Donna Fitts 251-942-5985,
RE/MAX OF ORANGE BEACH
Bought with:
Donna Fitts
RE/MAX OF ORANGE BEACH
Source: PAR,MLS#: 624317
Facts & features
Interior
Bedrooms & bathrooms
- Bedrooms: 4
- Bathrooms: 2
- Full bathrooms: 2
Primary bedroom
- Level: First
- Area: 165
- Dimensions: 11 x 15
Bedroom
- Level: First
- Area: 130
- Dimensions: 10 x 13
Bedroom 1
- Level: First
- Area: 143
- Dimensions: 11 x 13
Bedroom 2
- Level: First
- Area: 143
- Dimensions: 11 x 13
Dining room
- Level: First
- Area: 132
- Dimensions: 12 x 11
Kitchen
- Level: First
- Area: 180
- Dimensions: 18 x 10
Heating
- Central
Cooling
- Central Air, Ceiling Fan(s)
Appliances
- Included: Electric Water Heater, Dishwasher, Disposal, Microwave
Features
- Windows: Double Pane Windows
- Has basement: No
Interior area
- Total structure area: 1,835
- Total interior livable area: 1,835 sqft
Property
Parking
- Total spaces: 2
- Parking features: 2 Car Garage
- Garage spaces: 2
Features
- Levels: One
- Stories: 1
- Pool features: None
Lot
- Size: 7,361 sqft
- Dimensions: 47x125
- Features: Interior Lot
Details
- Parcel number: 4307260000006.126
- Zoning description: Res Single
Construction
Type & style
- Home type: SingleFamily
- Architectural style: Contemporary
- Property subtype: Single Family Residence
Materials
- Concrete
- Foundation: Slab
- Roof: Composition
Condition
- Resale
- New construction: No
- Year built: 2021
Utilities & green energy
- Electric: Circuit Breakers
- Sewer: Public Sewer
- Water: Public
Green energy
- Energy efficient items: Heat Pump
Community & neighborhood
Security
- Security features: Smoke Detector(s)
Location
- Region: Daphne
- Subdivision: Jubilee Farms
HOA & financial
HOA
- Has HOA: Yes
- HOA fee: $1,230 annually
- Services included: Association, Recreation Facility
Price history
| Date | Event | Price |
|---|---|---|
| 4/20/2025 | Listing removed | $2,700$1/sqft |
Source: Zillow Rentals | ||
| 4/18/2025 | Listed for rent | $2,700$1/sqft |
Source: Zillow Rentals | ||
| 4/3/2025 | Listing removed | $335,000$183/sqft |
Source: | ||
| 3/11/2025 | Listed for sale | $335,000$183/sqft |
Source: | ||
| 2/14/2025 | Listing removed | $335,000$183/sqft |
Source: | ||
Public tax history
| Year | Property taxes | Tax assessment |
|---|---|---|
| 2025 | $1,478 +4.1% | $33,100 +4% |
| 2024 | $1,420 +6.9% | $31,840 +10.3% |
| 2023 | $1,328 | $28,860 +18.8% |
Find assessor info on the county website
Neighborhood: 36526
Nearby schools
GreatSchools rating
- 10/10Belforest Elementary SchoolGrades: PK-6Distance: 1.7 mi
- 5/10Daphne Middle SchoolGrades: 7-8Distance: 3 mi
- 10/10Daphne High SchoolGrades: 9-12Distance: 4.2 mi
Schools provided by the listing agent
- Elementary: Local School In County
- Middle: LOCAL SCHOOL IN COUNTY
- High: Local School In County
Source: PAR. This data may not be complete. We recommend contacting the local school district to confirm school assignments for this home.

Get pre-qualified for a loan
At Zillow Home Loans, we can pre-qualify you in as little as 5 minutes with no impact to your credit score.An equal housing lender. NMLS #10287.
Sell for more on Zillow
Get a free Zillow Showcase℠ listing and you could sell for .
$316,100
2% more+ $6,322
With Zillow Showcase(estimated)
$322,422
