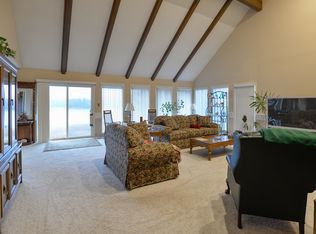Beautiful custom built home in gated community. Featuring two living areas both w/ wood burning fireplaces, 5 bedrooms, 5 full baths, large kitchen with Wolf appliances, custom cabinets, pantry, large center island, 2 Bosh dishwashers, double oven, spacious sun room / exercise room, separate utility room, walk-in closets, plantation shutters, executive office, 3 car garage w/ workshop area, over sized in-ground diving pool w/ vinyl liner, pool house large lot, irrigated lawn from the river.
This property is off market, which means it's not currently listed for sale or rent on Zillow. This may be different from what's available on other websites or public sources.

