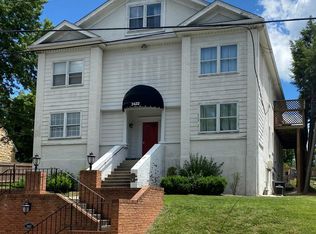Sold for $600,000 on 03/17/25
$600,000
2419 Wycliffe Ave SW, Roanoke, VA 24014
2beds
2,958sqft
Single Family Residence
Built in 1954
0.34 Acres Lot
$620,600 Zestimate®
$203/sqft
$2,031 Estimated rent
Home value
$620,600
$509,000 - $757,000
$2,031/mo
Zestimate® history
Loading...
Owner options
Explore your selling options
What's special
Solid brick ranch on a flat lot in South Roanoke. On entry this home features beautiful crown moldings, hardwood floors, and built-in cabinetry. There are 2 bedrooms, 1 full bath, and 1 half bath on the main level along with a updated kitchen, breakfast area, living room with masonry fireplace, den with gas fireplace, and dining room. The lower level features a large family room with a kitchenette and 3rd fireplace, 2nd full bathroom, laundry room, and garage. This home has great outdoor living space featuring 2 separate decks.
Zillow last checked: 8 hours ago
Listing updated: March 19, 2025 at 05:58am
Listed by:
SCOTT AVIS 540-529-1983,
MKB, REALTORS(r)
Bought with:
JANIE ROBINSON MEGGERS, 0225175057
MKB, REALTORS(r) - OAK GROVE
Source: RVAR,MLS#: 913780
Facts & features
Interior
Bedrooms & bathrooms
- Bedrooms: 2
- Bathrooms: 3
- Full bathrooms: 2
- 1/2 bathrooms: 1
Primary bedroom
- Level: E
Bedroom 1
- Level: E
Other
- Level: E
Den
- Level: E
Dining room
- Level: E
Eat in kitchen
- Level: E
Family room
- Level: L
Foyer
- Level: E
Laundry
- Level: L
Living room
- Level: E
Heating
- Forced Air Gas
Cooling
- Has cooling: Yes
Appliances
- Included: Dryer, Washer, Dishwasher, Disposal, Microwave, Electric Range, Range Hood, Refrigerator, Oven
Features
- Breakfast Area, Wet Bar
- Flooring: Ceramic Tile, Wood
- Windows: Bay Window(s)
- Has basement: Yes
- Number of fireplaces: 3
- Fireplace features: Den, Family Room, Living Room
Interior area
- Total structure area: 3,784
- Total interior livable area: 2,958 sqft
- Finished area above ground: 2,118
- Finished area below ground: 840
Property
Parking
- Total spaces: 3
- Parking features: Garage Under, Paved, Off Street
- Has attached garage: Yes
- Covered spaces: 1
- Uncovered spaces: 2
Features
- Levels: One
- Stories: 1
- Patio & porch: Deck, Rear Porch, Side Porch
- Exterior features: Garden Space
- Has view: Yes
- View description: City
Lot
- Size: 0.34 Acres
- Dimensions: 100x150
- Features: Cleared
Details
- Parcel number: 1052011
- Zoning: R-5
Construction
Type & style
- Home type: SingleFamily
- Architectural style: Ranch
- Property subtype: Single Family Residence
Materials
- Brick
Condition
- Completed
- Year built: 1954
Utilities & green energy
- Electric: 0 Phase
- Sewer: Public Sewer
- Utilities for property: Cable Connected, Cable
Community & neighborhood
Community
- Community features: Restaurant, Trail Access
Location
- Region: Roanoke
- Subdivision: N/A
Other
Other facts
- Road surface type: Paved
Price history
| Date | Event | Price |
|---|---|---|
| 3/17/2025 | Sold | $600,000$203/sqft |
Source: | ||
| 1/23/2025 | Pending sale | $600,000+66.7%$203/sqft |
Source: | ||
| 7/21/2017 | Sold | $359,950$122/sqft |
Source: | ||
| 6/8/2017 | Listed for sale | $359,950$122/sqft |
Source: CHASE MORGAN ASSOCIATES #838320 | ||
Public tax history
| Year | Property taxes | Tax assessment |
|---|---|---|
| 2025 | $6,593 +8.1% | $540,400 +8.1% |
| 2024 | $6,098 +9.7% | $499,800 +9.7% |
| 2023 | $5,556 +6.8% | $455,400 +6.8% |
Find assessor info on the county website
Neighborhood: South Roanoke
Nearby schools
GreatSchools rating
- 8/10Crystal Spring Elementary SchoolGrades: PK-5Distance: 0.2 mi
- 2/10James Madison Middle SchoolGrades: 6-8Distance: 1.2 mi
- 3/10Patrick Henry High SchoolGrades: 9-12Distance: 1.8 mi
Schools provided by the listing agent
- Elementary: Crystal Spring
- Middle: James Madison
- High: Patrick Henry
Source: RVAR. This data may not be complete. We recommend contacting the local school district to confirm school assignments for this home.

Get pre-qualified for a loan
At Zillow Home Loans, we can pre-qualify you in as little as 5 minutes with no impact to your credit score.An equal housing lender. NMLS #10287.
Sell for more on Zillow
Get a free Zillow Showcase℠ listing and you could sell for .
$620,600
2% more+ $12,412
With Zillow Showcase(estimated)
$633,012