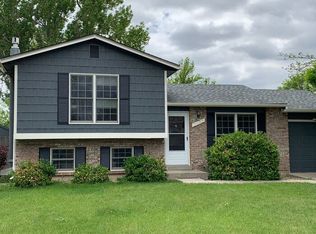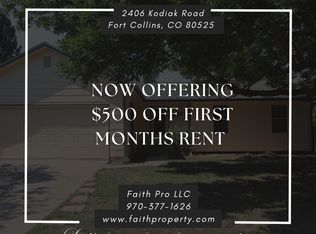Sold for $480,000
$480,000
2419 Wapiti Rd, Fort Collins, CO 80525
4beds
1,880sqft
Single Family Residence
Built in 1980
6,905 Square Feet Lot
$505,200 Zestimate®
$255/sqft
$2,578 Estimated rent
Home value
$505,200
$480,000 - $530,000
$2,578/mo
Zestimate® history
Loading...
Owner options
Explore your selling options
What's special
Welcome to this charming 4 bedroom, 2 bathroom bi-level home! New roof April 2023! As you step inside, upstairs, you'll be greeted by an inviting living room with ample natural light that flows seamlessly into the dining area and kitchen. Off the kitchen, step outside on the trex deck, perfect for grilling or entertaining. Upstairs, you'll find two spacious bedrooms, including the primary bedroom and full bathroom. The lower level offers additional living space with a family room, wood burning fireplace, laundry, two additional bedrooms, and a 3/4 bathroom. Outside, you'll love the fully fenced backyard with plenty of space for outdoor activities and entertainment. The attached 1-car garage provides ample storage space.
Zillow last checked: 8 hours ago
Listing updated: October 20, 2025 at 06:43pm
Listed by:
Holly Baum 9706672707,
Coldwell Banker Realty-NOCO
Bought with:
Janelle McGill, 100076146
Keller Williams NOCO-Old Town
Source: IRES,MLS#: 985118
Facts & features
Interior
Bedrooms & bathrooms
- Bedrooms: 4
- Bathrooms: 2
- Full bathrooms: 1
- 3/4 bathrooms: 1
Primary bedroom
- Description: Carpet
- Features: Shared Primary Bath, Full Primary Bath
- Level: Upper
- Area: 165 Square Feet
- Dimensions: 11 x 15
Bedroom 2
- Level: Upper
- Area: 120 Square Feet
- Dimensions: 10 x 12
Bedroom 3
- Description: Carpet
- Level: Lower
- Area: 90 Square Feet
- Dimensions: 9 x 10
Bedroom 4
- Description: Carpet
- Level: Lower
- Area: 88 Square Feet
- Dimensions: 8 x 11
Dining room
- Description: Carpet
- Level: Upper
- Area: 72 Square Feet
- Dimensions: 9 x 8
Family room
- Description: Carpet
- Level: Lower
- Area: 224 Square Feet
- Dimensions: 14 x 16
Kitchen
- Description: Vinyl
- Level: Upper
- Area: 150 Square Feet
- Dimensions: 10 x 15
Laundry
- Description: Concrete
- Level: Lower
- Area: 18 Square Feet
- Dimensions: 6 x 3
Living room
- Description: Carpet
- Level: Upper
- Area: 196 Square Feet
- Dimensions: 14 x 14
Heating
- Forced Air
Appliances
- Included: Electric Range, Dishwasher, Refrigerator, Disposal
- Laundry: Washer/Dryer Hookup
Features
- Open Floorplan, Walk-In Closet(s)
- Basement: None
- Has fireplace: Yes
- Fireplace features: Family Room
Interior area
- Total structure area: 1,880
- Total interior livable area: 1,880 sqft
- Finished area above ground: 1,880
- Finished area below ground: 0
Property
Parking
- Total spaces: 1
- Parking features: Garage Door Opener, RV Access/Parking
- Attached garage spaces: 1
- Details: Attached
Accessibility
- Accessibility features: Level Lot
Features
- Levels: Bi-Level
- Patio & porch: Deck
- Exterior features: Sprinkler System
- Fencing: Fenced
Lot
- Size: 6,905 sqft
- Features: Level, Paved, Curbs, Gutters, Sidewalks
Details
- Parcel number: R1012100
- Zoning: RL
- Special conditions: Private Owner
Construction
Type & style
- Home type: SingleFamily
- Architectural style: Contemporary
- Property subtype: Single Family Residence
Materials
- Frame, Brick
- Roof: Composition
Condition
- New construction: No
- Year built: 1980
Utilities & green energy
- Electric: City FC
- Gas: Xcel
- Sewer: Public Sewer
- Water: City
- Utilities for property: Natural Gas Available, Electricity Available, Cable Available, High Speed Avail
Green energy
- Energy efficient items: Windows
Community & neighborhood
Security
- Security features: Fire Alarm
Location
- Region: Fort Collins
- Subdivision: Fox Meadows
Other
Other facts
- Listing terms: Cash,Conventional,FHA,VA Loan
- Road surface type: Asphalt
Price history
| Date | Event | Price |
|---|---|---|
| 5/5/2023 | Sold | $480,000+3.2%$255/sqft |
Source: | ||
| 4/11/2023 | Listed for sale | $465,000$247/sqft |
Source: | ||
Public tax history
| Year | Property taxes | Tax assessment |
|---|---|---|
| 2024 | $2,661 +18.3% | $32,830 -3.6% |
| 2023 | $2,248 -1% | $34,069 +43.1% |
| 2022 | $2,272 -0.1% | $23,811 -2.8% |
Find assessor info on the county website
Neighborhood: Foxstone
Nearby schools
GreatSchools rating
- 6/10Linton Elementary SchoolGrades: PK-5Distance: 0.3 mi
- 6/10Boltz Middle SchoolGrades: 6-8Distance: 1.6 mi
- 8/10Fort Collins High SchoolGrades: 9-12Distance: 0.4 mi
Schools provided by the listing agent
- Elementary: Linton
- Middle: Boltz
- High: Ft Collins
Source: IRES. This data may not be complete. We recommend contacting the local school district to confirm school assignments for this home.
Get a cash offer in 3 minutes
Find out how much your home could sell for in as little as 3 minutes with a no-obligation cash offer.
Estimated market value$505,200
Get a cash offer in 3 minutes
Find out how much your home could sell for in as little as 3 minutes with a no-obligation cash offer.
Estimated market value
$505,200

