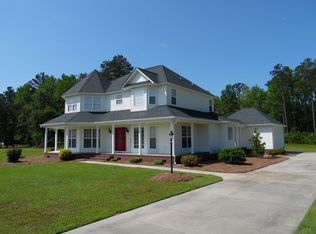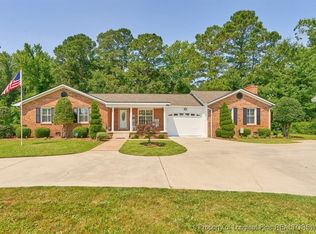County location; yet convenient to the City of Lumberton shopping and government centers. Settled on 1.68 acres with a 30 foot Piedmont Natural Gas easement at the very rear of the property. But with the easement, comes natural gas service; a true bonus. Over 2000 Square feet, featuring 3 beds, 2 baths, separate formal dining along with an eat-in kitchen with breakfast nook, large central living room with cathedral ceilings and a fireplace. Rear deck with Natural gas grill (to remain at closing) and natural gas hookup for another cooking device/fire pit/etc. Large three-room/bay outbuilding partially finished. Circular concrete drive. A beautiful back yard (in my humble opinion) is the icing on the cake. Come by for a look, but please allow 24-hour notice. Seller is requiring buyer pre-approval before visiting during COVID-19.
This property is off market, which means it's not currently listed for sale or rent on Zillow. This may be different from what's available on other websites or public sources.


