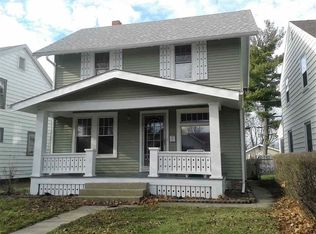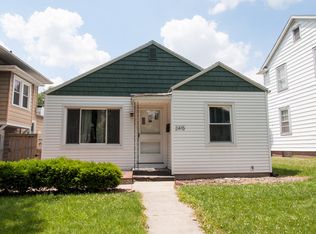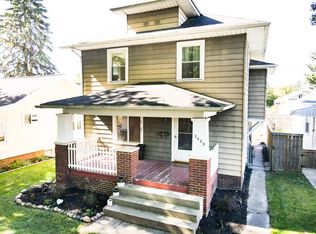Closed
$207,000
2419 Terrace Rd, Fort Wayne, IN 46805
3beds
1,761sqft
Single Family Residence
Built in 1930
4,356 Square Feet Lot
$200,000 Zestimate®
$--/sqft
$1,534 Estimated rent
Home value
$200,000
$186,000 - $214,000
$1,534/mo
Zestimate® history
Loading...
Owner options
Explore your selling options
What's special
Charming Move-In Ready Home in a Desirable Location! Welcome to 2419 Terrace Rd, a beautifully updated 2-story home located in the sought-after 46805 neighborhood. This charming residence boasts 3 bedrooms, 2 bathrooms, and 1,761 square feet of living space. Recent updates include: - New windows and insulation for energy efficiency and comfort - New kitchen with newer appliances, perfect for culinary delights - Newly finished basement, ideal for entertainment, relaxation, or additional living space Additional features: - Detached garage for parking and storage - Prime location, close to local amenities, schools, parks, and shopping This move-in ready home offers the perfect blend of modern convenience and classic charm.
Zillow last checked: 8 hours ago
Listing updated: October 21, 2024 at 09:54am
Listed by:
Jeremiah Garner Cell:260-417-5725,
RE/MAX Results
Bought with:
Matthew Hawkins, RB16001200
Wieland Real Estate
Source: IRMLS,MLS#: 202436326
Facts & features
Interior
Bedrooms & bathrooms
- Bedrooms: 3
- Bathrooms: 2
- Full bathrooms: 2
Bedroom 1
- Level: Upper
Bedroom 2
- Level: Upper
Dining room
- Level: Main
- Area: 121
- Dimensions: 11 x 11
Family room
- Level: Basement
- Area: 260
- Dimensions: 20 x 13
Kitchen
- Level: Main
- Area: 165
- Dimensions: 15 x 11
Living room
- Level: Main
- Area: 234
- Dimensions: 18 x 13
Heating
- Natural Gas, Forced Air
Cooling
- Central Air, Ceiling Fan(s)
Appliances
- Included: Range/Oven Hook Up Elec, Dishwasher, Microwave, Refrigerator, Washer, Dehumidifier, Dryer-Electric, Electric Oven, Electric Range, Gas Water Heater
- Laundry: Electric Dryer Hookup, Washer Hookup
Features
- Laminate Counters, Tub/Shower Combination, Formal Dining Room
- Flooring: Hardwood, Carpet, Tile
- Basement: Full,Finished,Concrete,Sump Pump
- Has fireplace: No
Interior area
- Total structure area: 1,761
- Total interior livable area: 1,761 sqft
- Finished area above ground: 1,189
- Finished area below ground: 572
Property
Parking
- Total spaces: 1
- Parking features: Detached, Garage Door Opener, Concrete
- Garage spaces: 1
- Has uncovered spaces: Yes
Features
- Levels: Two
- Stories: 2
- Patio & porch: Deck, Porch Covered
- Fencing: Full,Privacy,Wood
Lot
- Size: 4,356 sqft
- Dimensions: 40X109
- Features: Level, Sloped, City/Town/Suburb
Details
- Parcel number: 020735256025.000074
- Other equipment: Sump Pump
Construction
Type & style
- Home type: SingleFamily
- Property subtype: Single Family Residence
Materials
- Vinyl Siding
- Roof: Asphalt,Shingle
Condition
- New construction: No
- Year built: 1930
Details
- Warranty included: Yes
Utilities & green energy
- Electric: Indiana Michigan Power
- Gas: NIPSCO
- Sewer: City
- Water: City, Fort Wayne City Utilities
Community & neighborhood
Location
- Region: Fort Wayne
- Subdivision: Brook View / Brookview
Other
Other facts
- Listing terms: Cash,Conventional
Price history
| Date | Event | Price |
|---|---|---|
| 10/21/2024 | Sold | $207,000-2.3% |
Source: | ||
| 9/20/2024 | Pending sale | $211,900 |
Source: | ||
| 9/19/2024 | Listed for sale | $211,900+182.9% |
Source: | ||
| 10/8/2008 | Sold | $74,900+134.1% |
Source: | ||
| 5/16/2008 | Sold | $32,000+14.7% |
Source: | ||
Public tax history
| Year | Property taxes | Tax assessment |
|---|---|---|
| 2024 | $2,796 +18.6% | $152,000 +24.3% |
| 2023 | $2,358 +24.3% | $122,300 +16.6% |
| 2022 | $1,897 +14.1% | $104,900 +23.8% |
Find assessor info on the county website
Neighborhood: Brookview
Nearby schools
GreatSchools rating
- 7/10Franke Park Elementary SchoolGrades: PK-5Distance: 0.7 mi
- 5/10Northwood Middle SchoolGrades: 6-8Distance: 2.6 mi
- 2/10North Side High SchoolGrades: 9-12Distance: 0.3 mi
Schools provided by the listing agent
- Elementary: Franke Park
- Middle: Northwood
- High: North Side
- District: Fort Wayne Community
Source: IRMLS. This data may not be complete. We recommend contacting the local school district to confirm school assignments for this home.

Get pre-qualified for a loan
At Zillow Home Loans, we can pre-qualify you in as little as 5 minutes with no impact to your credit score.An equal housing lender. NMLS #10287.
Sell for more on Zillow
Get a free Zillow Showcase℠ listing and you could sell for .
$200,000
2% more+ $4,000
With Zillow Showcase(estimated)
$204,000

