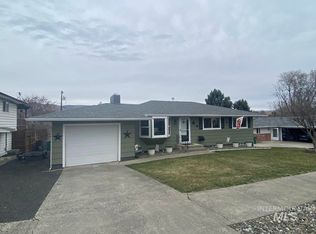Sold
Price Unknown
2419 Sunset Dr, Lewiston, ID 83501
3beds
2baths
2,392sqft
Single Family Residence
Built in 1968
0.25 Acres Lot
$408,600 Zestimate®
$--/sqft
$1,957 Estimated rent
Home value
$408,600
Estimated sales range
Not available
$1,957/mo
Zestimate® history
Loading...
Owner options
Explore your selling options
What's special
All the space you've been dreaming of! This inviting property offers not only a spacious home but also includes the adjacent lot, giving you a generous outdoor area for hosting gatherings, or expanding your outdoor living. With a pull through driveway, you have all the features you need to come and go as you please. On the main level, you'll discover a welcoming kitchen tailored for anyone who loves to cook and entertain. Enjoy memorable evenings with family and friends inside, or step outside to your deck and lush yard. The ensuite bedroom and an additional bedroom are conveniently located on this floor. Downstairs, you'll find an expansive recreation room ready to be the heart of countless memories, along with a third bedroom and the other bathroom. From here, step directly into your peaceful backyard, ideal for gardening, relaxation, or play. Don't miss this wonderful opportunity—call your favorite agent today and come see what your next home looks like.
Zillow last checked: 8 hours ago
Listing updated: October 10, 2025 at 02:06pm
Listed by:
Jon (jt) Manning 208-596-0578,
At Home Real Estate LLC
Bought with:
Douglas Piper
Kelly Right Real Estate-Idaho
Source: IMLS,MLS#: 98955066
Facts & features
Interior
Bedrooms & bathrooms
- Bedrooms: 3
- Bathrooms: 2
- Main level bathrooms: 1
- Main level bedrooms: 2
Primary bedroom
- Level: Main
Bedroom 2
- Level: Main
Bedroom 3
- Level: Lower
Heating
- Forced Air
Cooling
- Central Air
Appliances
- Included: Electric Water Heater, Dishwasher, Disposal, Double Oven, Microwave, Oven/Range Built-In, Refrigerator, Washer, Dryer
Features
- Bath-Master, Bed-Master Main Level, Family Room, Rec/Bonus, Double Vanity, Quartz Counters, Number of Baths Main Level: 1, Number of Baths Below Grade: 1
- Flooring: Carpet
- Has basement: No
- Number of fireplaces: 2
- Fireplace features: Two
Interior area
- Total structure area: 2,392
- Total interior livable area: 2,392 sqft
- Finished area above ground: 1,196
- Finished area below ground: 1,196
Property
Parking
- Total spaces: 2
- Parking features: Attached, Driveway
- Attached garage spaces: 2
- Has uncovered spaces: Yes
Features
- Levels: Two Story w/ Below Grade
Lot
- Size: 0.25 Acres
- Features: 10000 SF - .49 AC, Auto Sprinkler System
Details
- Parcel number: RPL1170002002C RPL11600010010
Construction
Type & style
- Home type: SingleFamily
- Property subtype: Single Family Residence
Materials
- Brick, Vinyl Siding
- Roof: Composition
Condition
- Year built: 1968
Utilities & green energy
- Water: Public
- Utilities for property: Sewer Connected, Broadband Internet
Community & neighborhood
Location
- Region: Lewiston
Other
Other facts
- Ownership: Fee Simple
Price history
Price history is unavailable.
Public tax history
| Year | Property taxes | Tax assessment |
|---|---|---|
| 2025 | $3,806 -3.8% | $389,410 +2.7% |
| 2024 | $3,957 +1.6% | $379,178 -0.2% |
| 2023 | $3,894 +19.6% | $380,012 +6.6% |
Find assessor info on the county website
Neighborhood: 83501
Nearby schools
GreatSchools rating
- 4/10Whitman Elementary SchoolGrades: PK-5Distance: 0.4 mi
- 6/10Jenifer Junior High SchoolGrades: 6-8Distance: 0.6 mi
- 5/10Lewiston Senior High SchoolGrades: 9-12Distance: 1.9 mi
Schools provided by the listing agent
- Elementary: Webster
- Middle: Jenifer
- High: Lewiston
- District: Lewiston Independent School District #1
Source: IMLS. This data may not be complete. We recommend contacting the local school district to confirm school assignments for this home.
