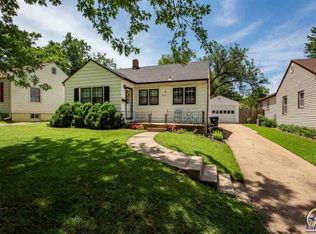Sold on 07/14/23
Price Unknown
2419 SW Harrison St, Topeka, KS 66611
3beds
1,504sqft
Single Family Residence, Residential
Built in 1950
7,500 Acres Lot
$150,300 Zestimate®
$--/sqft
$1,480 Estimated rent
Home value
$150,300
$131,000 - $168,000
$1,480/mo
Zestimate® history
Loading...
Owner options
Explore your selling options
What's special
This cute home offers 2 living spaces, basement bar area, 2 full baths, hardwood floors, large back yard with garage. Newly landscaped and ready for you to call it your home.
Zillow last checked: 8 hours ago
Listing updated: July 17, 2023 at 06:39am
Listed by:
Debbie Gillum 785-554-9338,
Hawks R/E Professionals
Bought with:
Cathy Conn, SP00224339
Platinum Realty LLC
Source: Sunflower AOR,MLS#: 229434
Facts & features
Interior
Bedrooms & bathrooms
- Bedrooms: 3
- Bathrooms: 2
- Full bathrooms: 2
Primary bedroom
- Level: Main
- Area: 110
- Dimensions: 11x10
Bedroom 2
- Level: Main
- Area: 114.4
- Dimensions: 10.4x11
Bedroom 3
- Level: Basement
- Dimensions: 12x9 no egress
Dining room
- Level: Main
- Area: 68.4
- Dimensions: 7.6x9
Family room
- Level: Basement
- Area: 252
- Dimensions: 21x12
Kitchen
- Level: Main
- Area: 72
- Dimensions: 9x8
Laundry
- Level: Basement
- Area: 114.4
- Dimensions: 10.4x11
Living room
- Level: Main
- Area: 195
- Dimensions: 15x13
Heating
- Baseboard
Cooling
- Central Air
Appliances
- Included: Electric Range, Microwave, Dishwasher, Refrigerator
- Laundry: In Basement
Features
- Flooring: Hardwood, Carpet
- Basement: Stone/Rock
- Has fireplace: No
Interior area
- Total structure area: 1,504
- Total interior livable area: 1,504 sqft
- Finished area above ground: 804
- Finished area below ground: 700
Property
Parking
- Parking features: Detached
Lot
- Size: 7,500 Acres
- Dimensions: 50 x 150
Details
- Parcel number: R34257
- Special conditions: Standard,Arm's Length
Construction
Type & style
- Home type: SingleFamily
- Architectural style: Ranch
- Property subtype: Single Family Residence, Residential
Materials
- Vinyl Siding
Condition
- Year built: 1950
Utilities & green energy
- Water: Public
Community & neighborhood
Location
- Region: Topeka
- Subdivision: Country Club Pl
Price history
| Date | Event | Price |
|---|---|---|
| 7/14/2023 | Sold | -- |
Source: | ||
| 6/9/2023 | Pending sale | $128,850$86/sqft |
Source: | ||
| 6/7/2023 | Listed for sale | $128,850+61.2%$86/sqft |
Source: | ||
| 1/11/2020 | Listing removed | $79,950$53/sqft |
Source: Hawks R/E Professionals #210095 | ||
| 12/7/2019 | Price change | $79,950-5.9%$53/sqft |
Source: Hawks R/E Professionals #210095 | ||
Public tax history
| Year | Property taxes | Tax assessment |
|---|---|---|
| 2025 | -- | $15,858 +4% |
| 2024 | $2,098 +14.7% | $15,249 +18.4% |
| 2023 | $1,830 +10.6% | $12,874 +14% |
Find assessor info on the county website
Neighborhood: 66611
Nearby schools
GreatSchools rating
- 5/10Highland Park CentralGrades: K-5Distance: 1.3 mi
- 6/10Jardine Middle SchoolGrades: 6-8Distance: 1.8 mi
- 5/10Topeka High SchoolGrades: 9-12Distance: 1.7 mi
Schools provided by the listing agent
- Elementary: Highland Park Central Elementary School/USD 501
- Middle: Jardine Middle School/USD 501
- High: Topeka High School/USD 501
Source: Sunflower AOR. This data may not be complete. We recommend contacting the local school district to confirm school assignments for this home.
