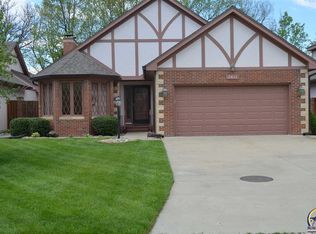Sold on 11/25/24
Price Unknown
2419 SW Brookhaven Ln, Topeka, KS 66614
3beds
2,562sqft
Single Family Residence, Residential
Built in 1984
7,000 Acres Lot
$302,400 Zestimate®
$--/sqft
$2,430 Estimated rent
Home value
$302,400
$284,000 - $321,000
$2,430/mo
Zestimate® history
Loading...
Owner options
Explore your selling options
What's special
Maintenance provided ranch style home in gated community. Home is being sold "AS IS". Many possibilities in this ranch style home with nice sized living room with fireplace, formal dining room plus eatin kitchen. Two spacious bedrooms on the main floor with two full baths. Main floor offers laundry closet plus laundry room in the basement. Basement offers family room, 3rd bedroom ad 3rd bath and storage room.
Zillow last checked: 8 hours ago
Listing updated: November 26, 2024 at 11:09am
Listed by:
Lori Moser 785-224-4909,
Berkshire Hathaway First,
Ruth Simnitt 785-231-8112,
Berkshire Hathaway First
Bought with:
Annie Foust, SP00237128
Berkshire Hathaway First
Source: Sunflower AOR,MLS#: 236348
Facts & features
Interior
Bedrooms & bathrooms
- Bedrooms: 3
- Bathrooms: 3
- Full bathrooms: 3
Primary bedroom
- Level: Main
- Area: 196
- Dimensions: 14 X 14
Bedroom 2
- Level: Main
- Area: 140
- Dimensions: 14 X 10
Bedroom 3
- Level: Basement
- Area: 140
- Dimensions: 14 X 10
Dining room
- Level: Main
- Area: 110
- Dimensions: 11 X 10
Family room
- Level: Basement
- Dimensions: 22 X 16 + 10 X 11
Kitchen
- Level: Main
- Area: 187
- Dimensions: 17 X 11
Laundry
- Level: Main
- Dimensions: closet in kitchen
Living room
- Level: Main
- Area: 288
- Dimensions: 18 X 16
Heating
- Natural Gas
Cooling
- Central Air
Appliances
- Included: Electric Range, Microwave, Dishwasher, Refrigerator, Cable TV Available
- Laundry: Main Level, In Basement, Separate Room
Features
- Flooring: Hardwood, Vinyl, Ceramic Tile
- Basement: Concrete,Full,Partially Finished,Daylight
- Number of fireplaces: 1
- Fireplace features: One, Gas, Living Room
Interior area
- Total structure area: 2,562
- Total interior livable area: 2,562 sqft
- Finished area above ground: 1,412
- Finished area below ground: 1,150
Property
Parking
- Parking features: Attached
- Has attached garage: Yes
Lot
- Size: 7,000 Acres
- Features: Cul-De-Sac
Details
- Parcel number: R55115
- Special conditions: Standard,Arm's Length
Construction
Type & style
- Home type: SingleFamily
- Architectural style: Ranch
- Property subtype: Single Family Residence, Residential
Materials
- Brick, Frame
- Roof: Composition
Condition
- Year built: 1984
Utilities & green energy
- Water: Public
- Utilities for property: Cable Available
Community & neighborhood
Community
- Community features: Pool
Location
- Region: Topeka
- Subdivision: Brookfield West
HOA & financial
HOA
- Has HOA: Yes
- HOA fee: $280 monthly
- Services included: Trash, Maintenance Grounds, Snow Removal, Exterior Paint, Management, Pool, Road Maintenance
- Association name: Wheatland Property Mgmt
Price history
| Date | Event | Price |
|---|---|---|
| 11/25/2024 | Sold | -- |
Source: | ||
| 11/10/2024 | Pending sale | $225,000$88/sqft |
Source: | ||
| 10/17/2024 | Price change | $225,000-6.1%$88/sqft |
Source: | ||
| 10/3/2024 | Listed for sale | $239,500+14.1%$93/sqft |
Source: | ||
| 5/17/2019 | Sold | -- |
Source: | ||
Public tax history
| Year | Property taxes | Tax assessment |
|---|---|---|
| 2025 | -- | $27,927 |
| 2024 | $4,349 +1.4% | $27,927 +2% |
| 2023 | $4,289 -2.3% | $27,379 |
Find assessor info on the county website
Neighborhood: Brookfield
Nearby schools
GreatSchools rating
- 6/10Wanamaker Elementary SchoolGrades: PK-6Distance: 2 mi
- 6/10Washburn Rural Middle SchoolGrades: 7-8Distance: 4.6 mi
- 8/10Washburn Rural High SchoolGrades: 9-12Distance: 4.5 mi
Schools provided by the listing agent
- Elementary: Wanamaker Elementary School/USD 437
- Middle: Washburn Rural Middle School/USD 437
- High: Washburn Rural High School/USD 437
Source: Sunflower AOR. This data may not be complete. We recommend contacting the local school district to confirm school assignments for this home.
