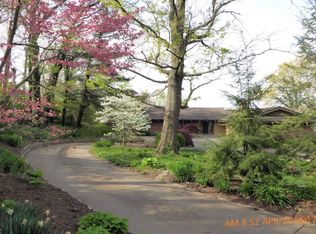Sold for $945,000
$945,000
2419 S Angle Ct, Decatur, IL 62521
4beds
4,460sqft
Single Family Residence
Built in 1966
1.08 Acres Lot
$527,300 Zestimate®
$212/sqft
$3,831 Estimated rent
Home value
$527,300
$438,000 - $638,000
$3,831/mo
Zestimate® history
Loading...
Owner options
Explore your selling options
What's special
Luxury lake living with all the upgrades and amenities your family desires. Tucked back on a private drive and perfectly situated on Basin#1 for gorgeous water front views. Sellers have masterfully designed and transitioned this beautiful ranch with trendy upgrades, smart technology and low maintenance exterior. Main level boasts skylights, heated tiled floors, vaulted ceilings and floor to ceiling windows for the ultimate panoramic lake views. Everything you need on one level with bonus walk out lower level complete with a studio, family room, screened patio, rec space, bonus flex space and the 4th bedroom guest quarters with private office/nursery, attached ensuite and walkout to covered patio. Stunning throughout & meticulously maintained. Covered dock and boat house with Granite wet bar and lakeside patio for entertaining. Hobbyists dream workshop building for your solution to storage, and so much more!
Zillow last checked: 8 hours ago
Listing updated: September 08, 2023 at 01:07pm
Listed by:
Tim Vieweg 217-450-8500,
Vieweg RE/Better Homes & Gardens Real Estate-Service First
Bought with:
Daniel Gordon, 471022027
RE/MAX Choice
Source: CIBR,MLS#: 6228009 Originating MLS: Central Illinois Board Of REALTORS
Originating MLS: Central Illinois Board Of REALTORS
Facts & features
Interior
Bedrooms & bathrooms
- Bedrooms: 4
- Bathrooms: 4
- Full bathrooms: 3
- 1/2 bathrooms: 1
Primary bedroom
- Description: Flooring: Carpet
- Level: Main
- Dimensions: 14.8 x 13.4
Bedroom
- Description: Flooring: Ceramic Tile
- Level: Main
- Dimensions: 13.11 x 12.1
Bedroom
- Description: Flooring: Carpet
- Level: Main
- Dimensions: 13.6 x 13.4
Bedroom
- Description: Flooring: Ceramic Tile
- Level: Basement
- Dimensions: 16.8 x 15
Primary bathroom
- Description: Flooring: Ceramic Tile
- Level: Main
- Dimensions: 13.3 x 8.2
Den
- Description: Flooring: Ceramic Tile
- Level: Main
- Dimensions: 17.1 x 15.2
Dining room
- Description: Flooring: Ceramic Tile
- Level: Main
- Dimensions: 13.4 x 11.4
Exercise room
- Description: Flooring: Ceramic Tile
- Level: Basement
- Dimensions: 10.8 x 7.2
Family room
- Description: Flooring: Vinyl
- Level: Basement
- Dimensions: 15.8 x 14.5
Other
- Features: Tub Shower
- Level: Main
- Dimensions: 13.11 x 5.5
Other
- Level: Basement
Half bath
- Level: Main
Kitchen
- Description: Flooring: Ceramic Tile
- Level: Main
- Dimensions: 14.1 x 19.6
Laundry
- Description: Flooring: Ceramic Tile
- Level: Main
- Dimensions: 9.3 x 6.9
Living room
- Description: Flooring: Ceramic Tile
- Level: Main
- Dimensions: 28.8 x 15.1
Office
- Description: Flooring: Ceramic Tile
- Level: Basement
- Dimensions: 11.5 x 11.1
Recreation
- Description: Flooring: Vinyl
- Level: Basement
Sunroom
- Description: Flooring: Ceramic Tile
- Level: Main
- Dimensions: 31.1 x 13.4
Workshop
- Description: Flooring: Concrete
- Level: Main
- Dimensions: 31.3 x 25.6
Heating
- Forced Air, Gas, Zoned
Cooling
- Central Air, 3+ Units
Appliances
- Included: Built-In, Dryer, Dishwasher, Gas Water Heater, Microwave, Range, Refrigerator, Washer
- Laundry: Main Level
Features
- Breakfast Area, Fireplace, Kitchen Island, Bath in Primary Bedroom, Main Level Primary, Pantry, Skylights, Walk-In Closet(s), Workshop
- Windows: Replacement Windows, Skylight(s)
- Basement: Finished,Unfinished,Walk-Out Access,Partial,Sump Pump
- Number of fireplaces: 2
- Fireplace features: Gas, Family/Living/Great Room
Interior area
- Total structure area: 4,460
- Total interior livable area: 4,460 sqft
- Finished area above ground: 3,199
- Finished area below ground: 1,261
Property
Parking
- Total spaces: 6
- Parking features: Attached, Detached, Garage
- Attached garage spaces: 6
Features
- Levels: One
- Stories: 1
- Patio & porch: Rear Porch, Enclosed, Front Porch, Four Season, Glass Enclosed, Patio, Screened, Deck
- Exterior features: Circular Driveway, Deck, Dock, Sprinkler/Irrigation, Shed, Workshop
- Has view: Yes
- View description: Lake
- Has water view: Yes
- Water view: Lake
- Waterfront features: Lake Privileges
- Body of water: Lake Decatur
Lot
- Size: 1.08 Acres
Details
- Additional structures: Boat House, Outbuilding, Shed(s)
- Parcel number: 041225426004
- Zoning: RES
- Special conditions: None
Construction
Type & style
- Home type: SingleFamily
- Architectural style: Ranch
- Property subtype: Single Family Residence
Materials
- Cement Siding
- Foundation: Basement
- Roof: Metal,Other
Condition
- Year built: 1966
Utilities & green energy
- Sewer: Public Sewer
- Water: Public
Community & neighborhood
Security
- Security features: Fire Sprinkler System
Location
- Region: Decatur
Other
Other facts
- Road surface type: Concrete
Price history
| Date | Event | Price |
|---|---|---|
| 9/8/2023 | Sold | $945,000-2.1%$212/sqft |
Source: | ||
| 7/11/2023 | Pending sale | $965,000$216/sqft |
Source: | ||
| 6/30/2023 | Listed for sale | $965,000$216/sqft |
Source: | ||
Public tax history
Tax history is unavailable.
Neighborhood: 62521
Nearby schools
GreatSchools rating
- 1/10Muffley Elementary SchoolGrades: K-6Distance: 0.8 mi
- 1/10Stephen Decatur Middle SchoolGrades: 7-8Distance: 5.3 mi
- 2/10Eisenhower High SchoolGrades: 9-12Distance: 1.5 mi
Schools provided by the listing agent
- District: Decatur Dist 61
Source: CIBR. This data may not be complete. We recommend contacting the local school district to confirm school assignments for this home.
Get pre-qualified for a loan
At Zillow Home Loans, we can pre-qualify you in as little as 5 minutes with no impact to your credit score.An equal housing lender. NMLS #10287.
