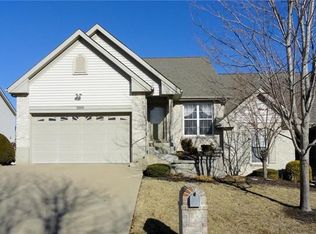If you're looking for a condo in a quiet location look no more! Stunning brick front! Floor to ceiling windows accenting a beautiful fireplace welcomes you into the cozy family room. Large eat in kitchen with private patio access offers loads of cabinet space. Main floor laundry makes for easy one level living. Master suite features jetted tub, separate shower, and large walk in closet accented with coffered ceiling. Rough in bath and some framing offers easy option to add additional living space in LL. Attached 2 car garage with entry off of kitchen. Great location just off of highway 100 with convenient access to local dining and shopping.
This property is off market, which means it's not currently listed for sale or rent on Zillow. This may be different from what's available on other websites or public sources.

