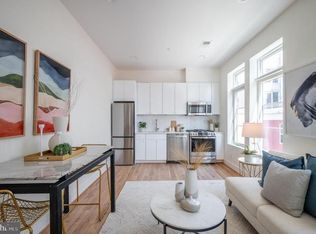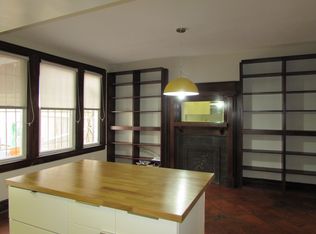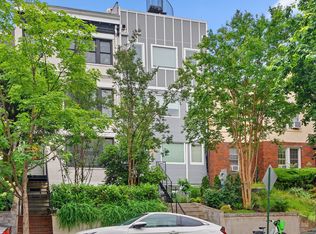Sold for $350,000
$350,000
2419 Ontario Rd NW #202, Washington, DC 20009
1beds
401sqft
Condominium
Built in 1945
-- sqft lot
$348,400 Zestimate®
$873/sqft
$1,831 Estimated rent
Home value
$348,400
$331,000 - $366,000
$1,831/mo
Zestimate® history
Loading...
Owner options
Explore your selling options
What's special
Renovated in 2022 by District Quarters, this thoughtfully designed boutique building offers nine stylish condominiums. If location, convenience, and natural light are at the top of your list, this home delivers. Featuring oak hardwood floors, Calacatta quartz countertops, custom built storage, and stainless steel appliances, the finishes strike the perfect balance between modern and timeless. Enjoy a private patio with views of Ontario Road—ideal for morning coffee or evening relaxation. Just one block from vibrant 18th Street.
Zillow last checked: 8 hours ago
Listing updated: September 30, 2025 at 09:14am
Listed by:
Hilary Bubes 240-506-4411,
Compass,
Listing Team: Galanti Group, Co-Listing Team: Galanti Group,Co-Listing Agent: Avi Galanti 301-906-4996,
Compass
Bought with:
Adrienne Szabo, SP98363986
TTR Sotheby's International Realty
Source: Bright MLS,MLS#: DCDC2205728
Facts & features
Interior
Bedrooms & bathrooms
- Bedrooms: 1
- Bathrooms: 1
- Full bathrooms: 1
- Main level bathrooms: 1
- Main level bedrooms: 1
Basement
- Area: 0
Heating
- Forced Air, Electric
Cooling
- Central Air, Electric
Appliances
- Included: Dishwasher, Washer, Dryer, Gas Water Heater
- Laundry: In Unit
Features
- Has basement: No
- Has fireplace: No
Interior area
- Total structure area: 401
- Total interior livable area: 401 sqft
- Finished area above ground: 401
- Finished area below ground: 0
Property
Parking
- Parking features: On Street
- Has uncovered spaces: Yes
Accessibility
- Accessibility features: None
Features
- Levels: One
- Stories: 1
- Pool features: None
Lot
- Features: Unknown Soil Type
Details
- Additional structures: Above Grade, Below Grade
- Parcel number: 2566//2213
- Zoning: SEE ZONING MAP
- Special conditions: Standard
Construction
Type & style
- Home type: Condo
- Architectural style: Contemporary
- Property subtype: Condominium
- Attached to another structure: Yes
Materials
- Other
- Foundation: None
Condition
- New construction: No
- Year built: 1945
Utilities & green energy
- Sewer: Public Septic
- Water: Public
- Utilities for property: Cable Connected
Community & neighborhood
Location
- Region: Washington
- Subdivision: Adams Morgan
HOA & financial
Other fees
- Condo and coop fee: $221 monthly
Other
Other facts
- Listing agreement: Exclusive Agency
- Ownership: Condominium
Price history
| Date | Event | Price |
|---|---|---|
| 9/30/2025 | Sold | $350,000-4.1%$873/sqft |
Source: | ||
| 8/26/2025 | Contingent | $365,000$910/sqft |
Source: | ||
| 7/10/2025 | Listed for sale | $365,000-8.5%$910/sqft |
Source: | ||
| 4/14/2022 | Sold | $399,000$995/sqft |
Source: Public Record Report a problem | ||
Public tax history
| Year | Property taxes | Tax assessment |
|---|---|---|
| 2025 | $2,355 -26.5% | $382,610 -2.4% |
| 2024 | $3,203 +1.2% | $391,950 +1.3% |
| 2023 | $3,165 | $387,030 |
Find assessor info on the county website
Neighborhood: Adams Morgan
Nearby schools
GreatSchools rating
- 9/10Marie Reed Elementary SchoolGrades: PK-5Distance: 0.2 mi
- 6/10Columbia Heights Education CampusGrades: 6-12Distance: 0.6 mi
- 2/10Cardozo Education CampusGrades: 6-12Distance: 0.6 mi
Schools provided by the listing agent
- District: District Of Columbia Public Schools
Source: Bright MLS. This data may not be complete. We recommend contacting the local school district to confirm school assignments for this home.

Get pre-qualified for a loan
At Zillow Home Loans, we can pre-qualify you in as little as 5 minutes with no impact to your credit score.An equal housing lender. NMLS #10287.


